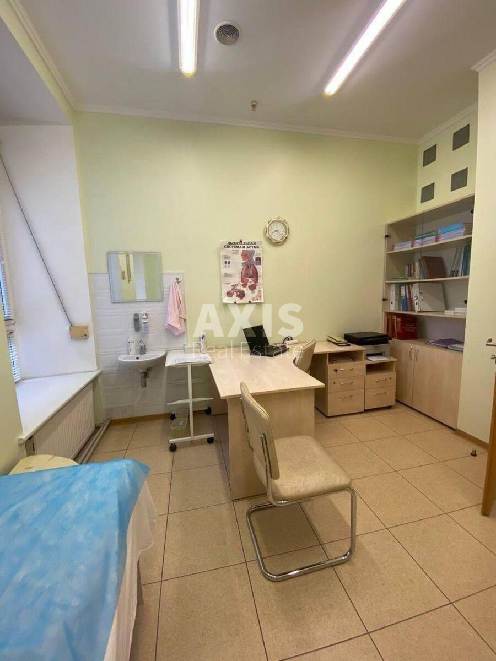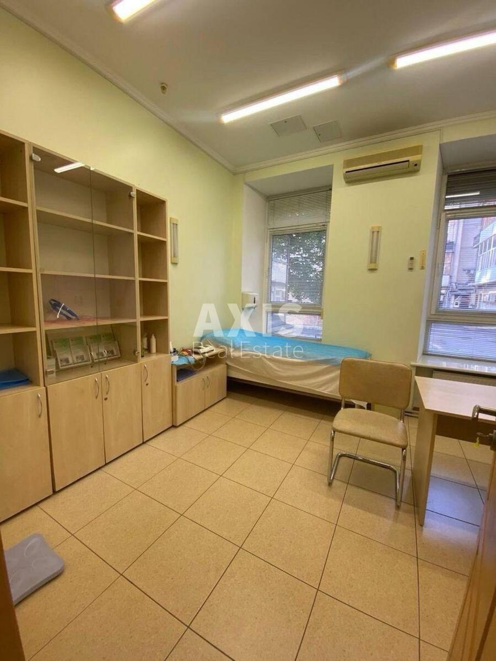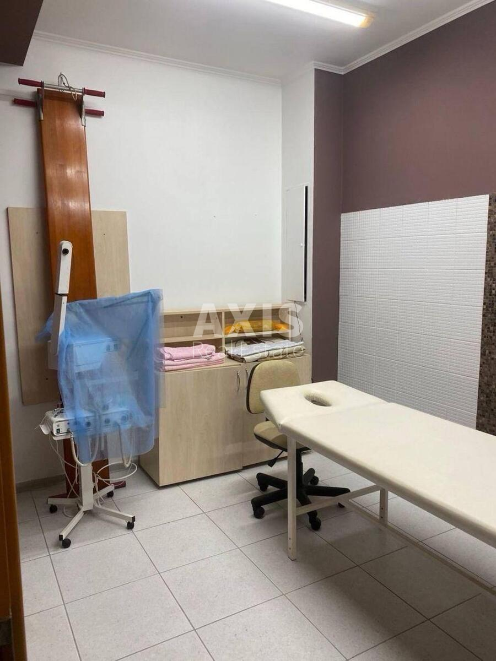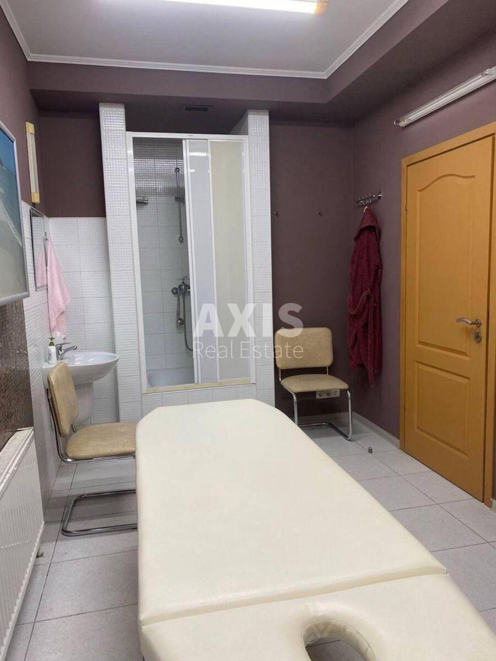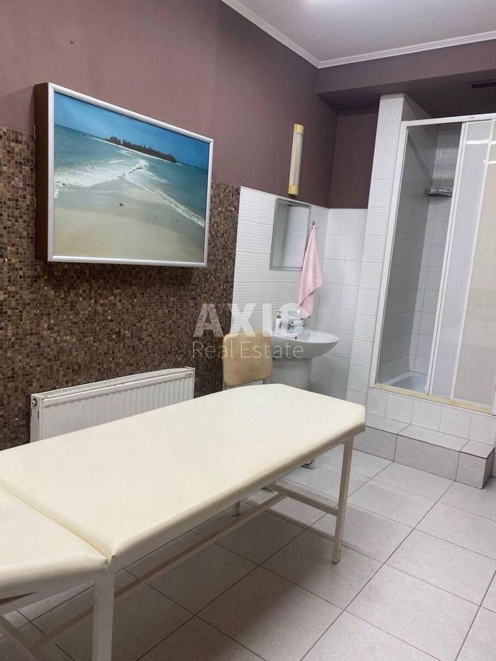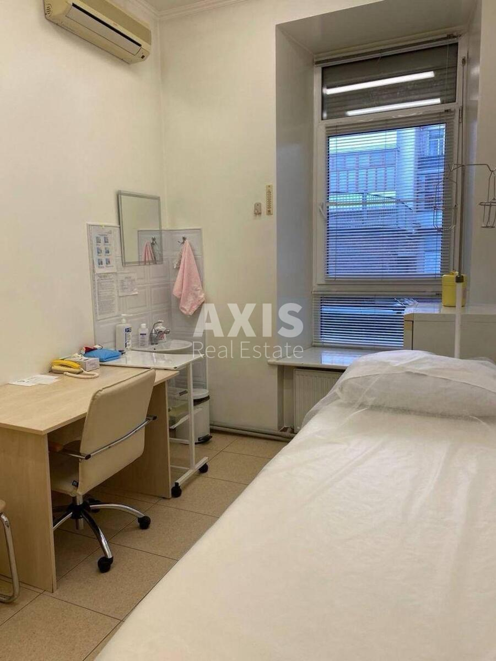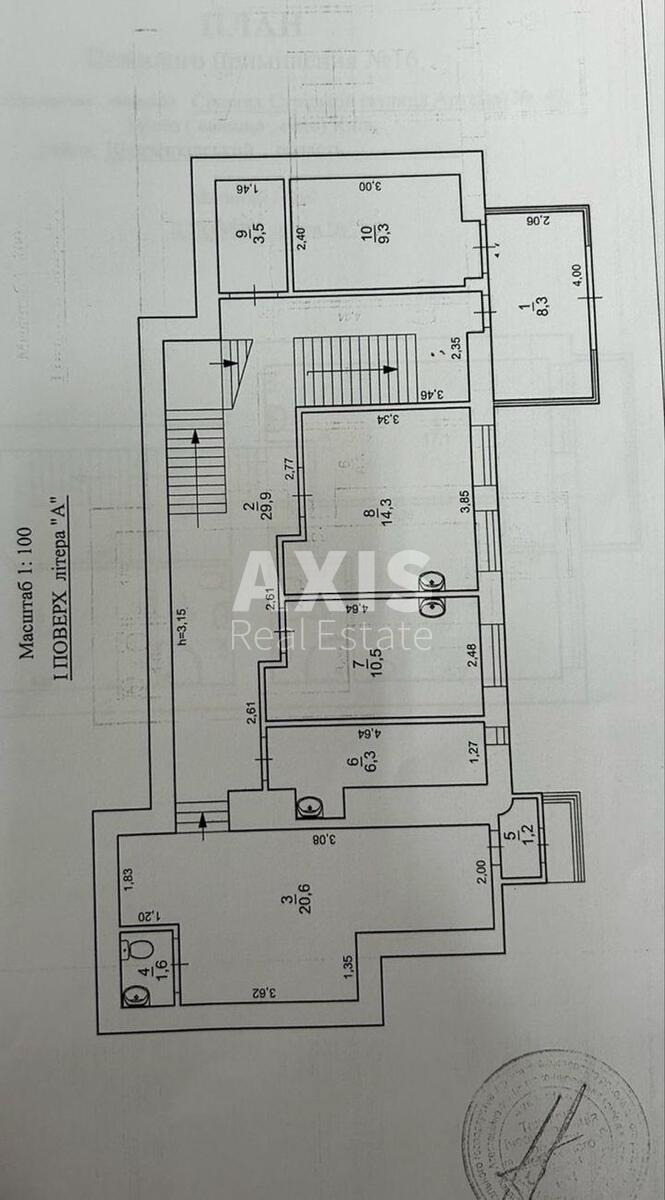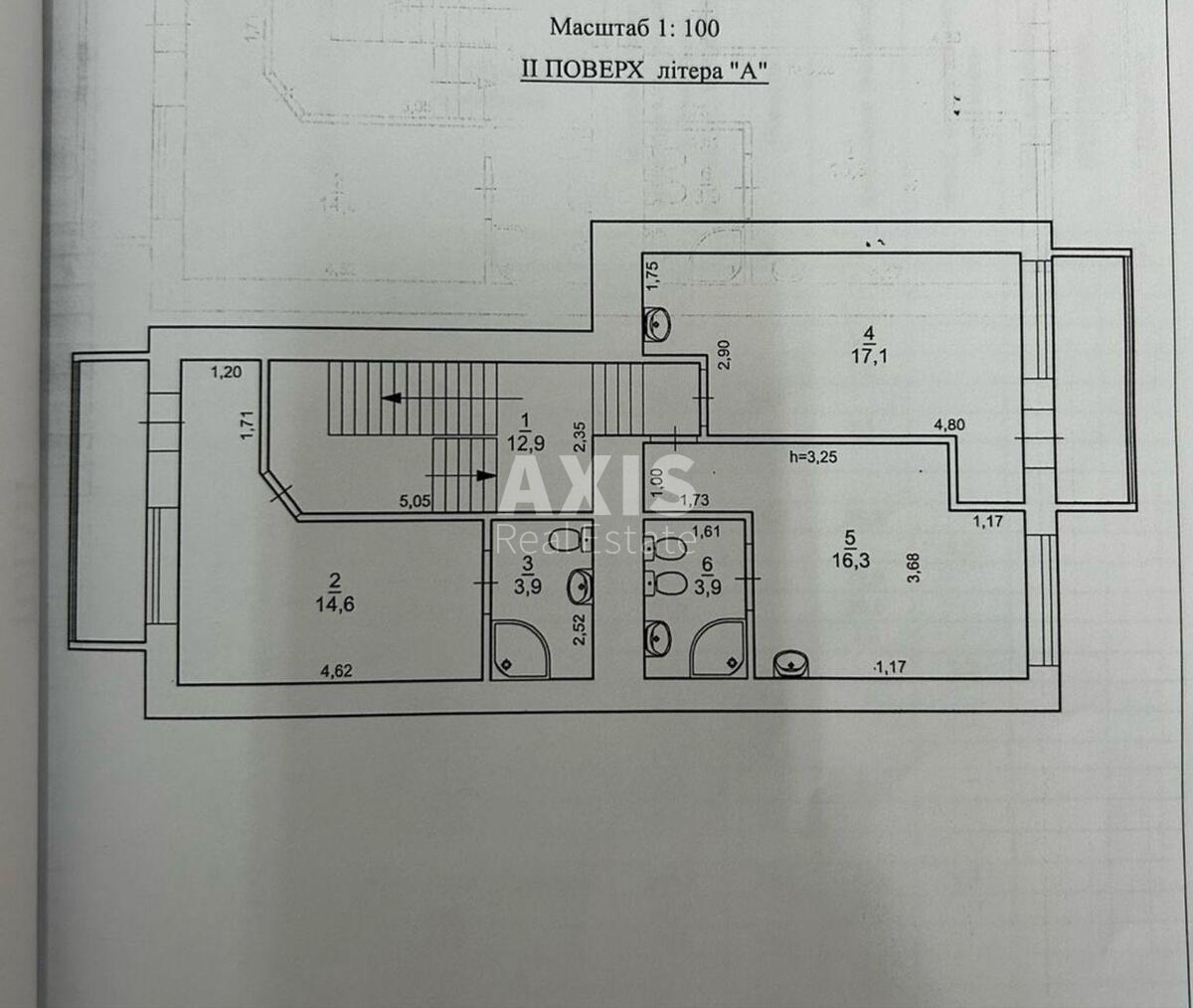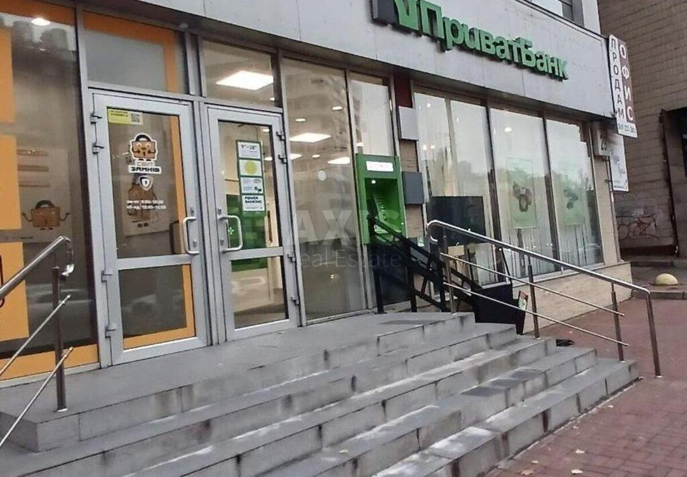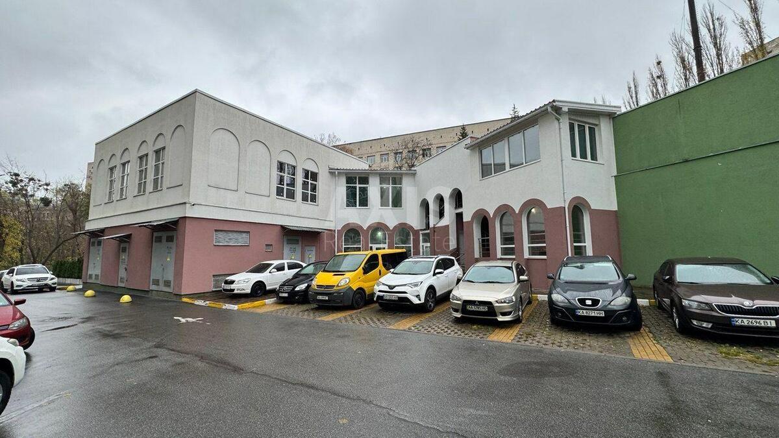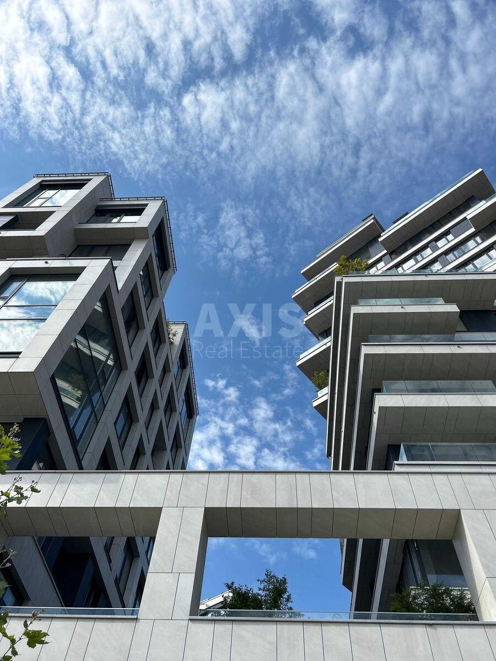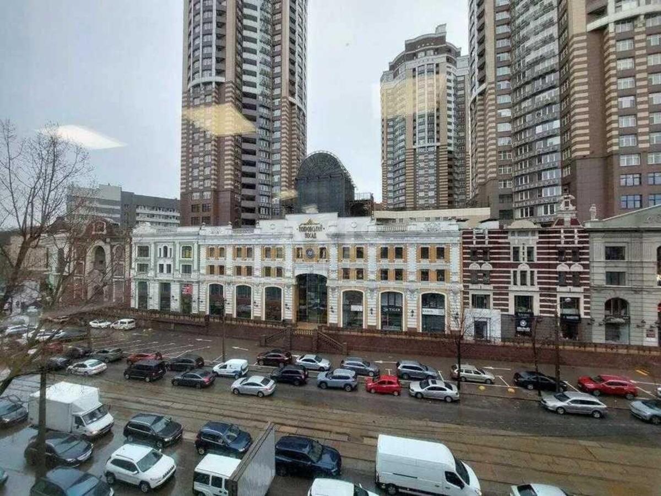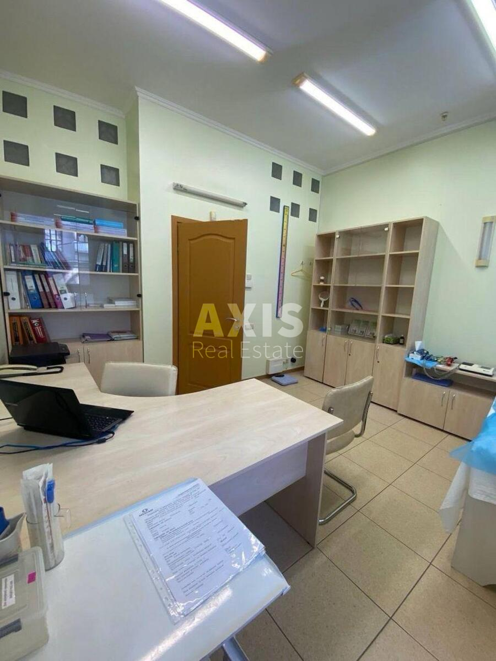
Office vul. Sichovyh Stril'civ 42, 241m2
- Add to favorites
-
Share link
Office space. Area 241,4m2, renovated, 3 floors (basement, first and second), 5 main spacious offices located on the 1st and 2nd floors (all offices with windows and wet point) and several technical / administrative premises (technical planning attached). Previously used as a medical center, medical equipment is available. It has the following technical characteristics: Electricity: 3 phases, 31kW installed. Heating: gas and electric boilers (at your choice). Supply and exhaust ventilation system (air conditioners are available as an option). There are security and fire alarms. Ceiling height is 3.25m. Gas, water and electricity meters. Separate entrance from the yard (there is a possibility of placing facade advertising, agreed with the relevant services).
