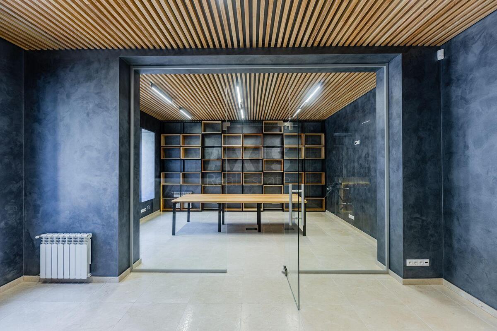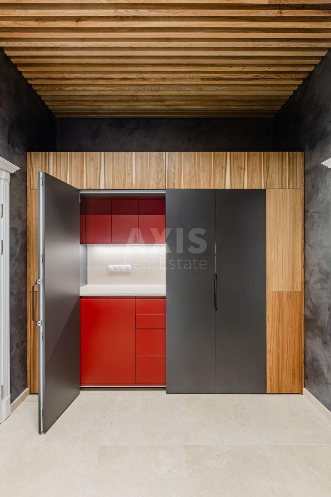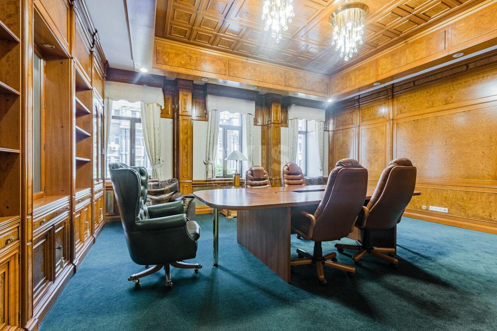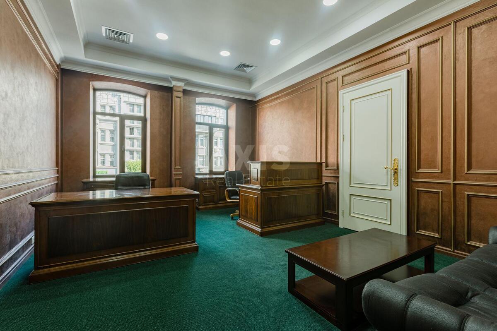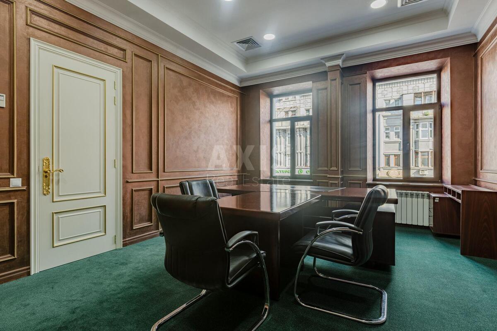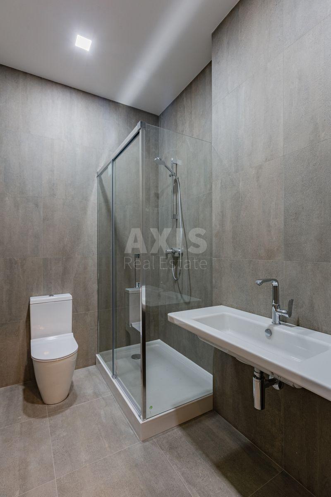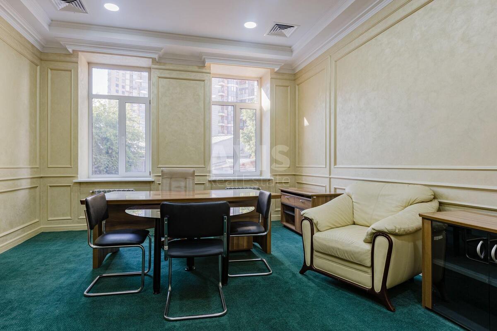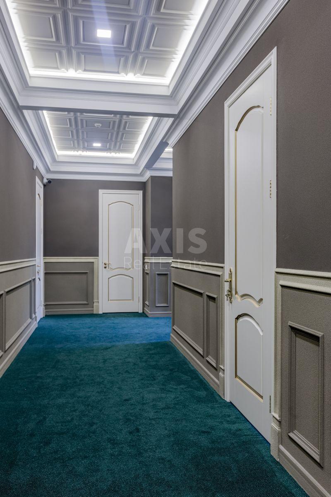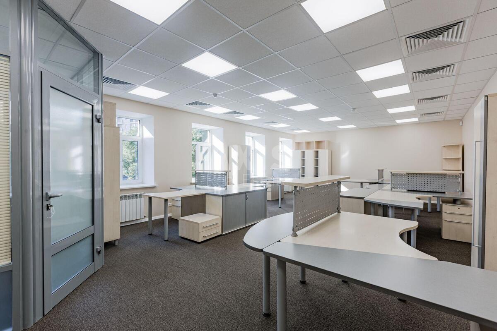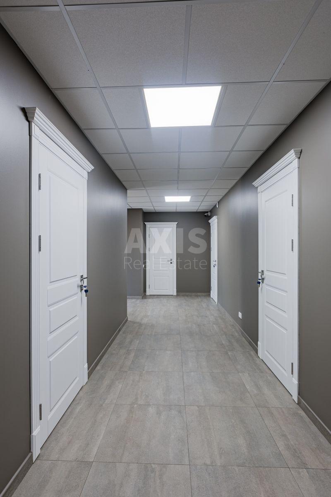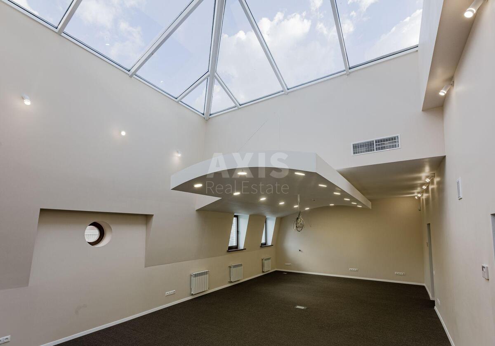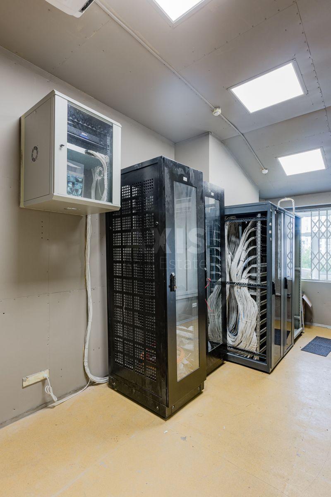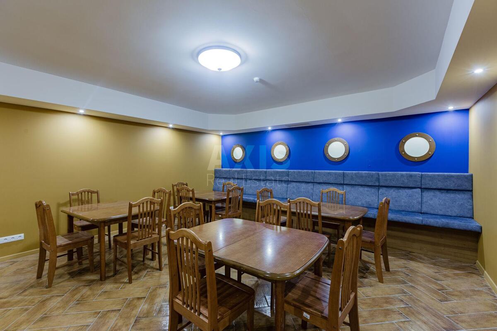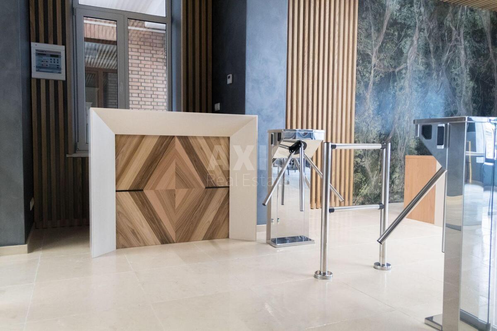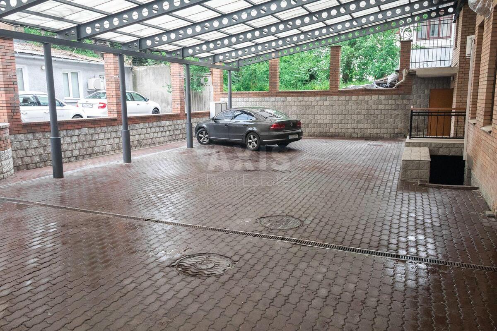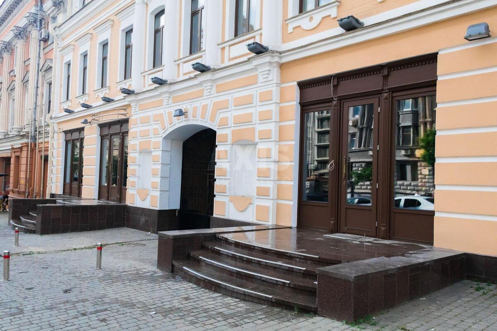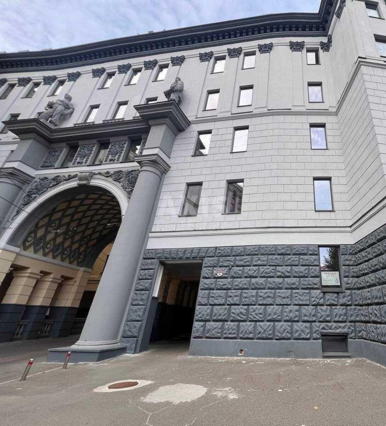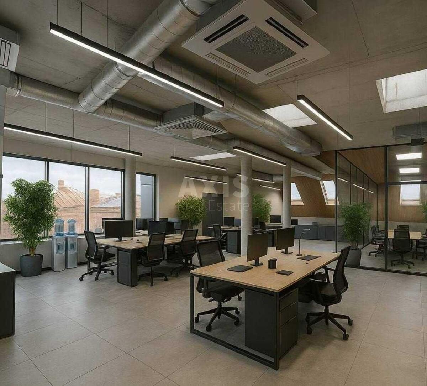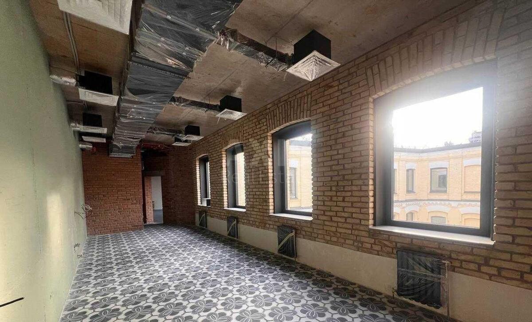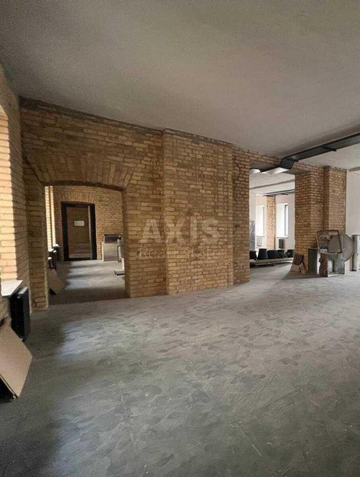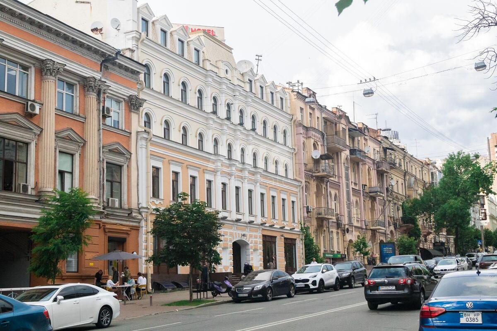
Office vul. Petljury Symona 14, 1795m2
- Add to favorites
-
Share link
Office space. It combines beautiful design and facade, modern engineering that provides comfortable working conditions for your team, as well as excellent location and infrastructure. The building consists of: ground floor, which has its own kitchen and dining room, electrical room, utility rooms and warehouse, 1st floor, where there is a vestibule, hall, reception, turnstiles, waiting room, interview room, meeting room, 2 bathrooms, utility room, 2 floors, with the director's office, secretary's office, meeting room, 5 offices, 2 balconies, 2 bathrooms, 3 floors with 9 offices, 2 balconies, 2 bathrooms, 4 floors divided into 12 offices, 2 balconies, 2 bathrooms. The attic floor, consisting of 8 offices, a conference room with a panoramic view of the sky, 2 balconies, and 2 bathrooms.
