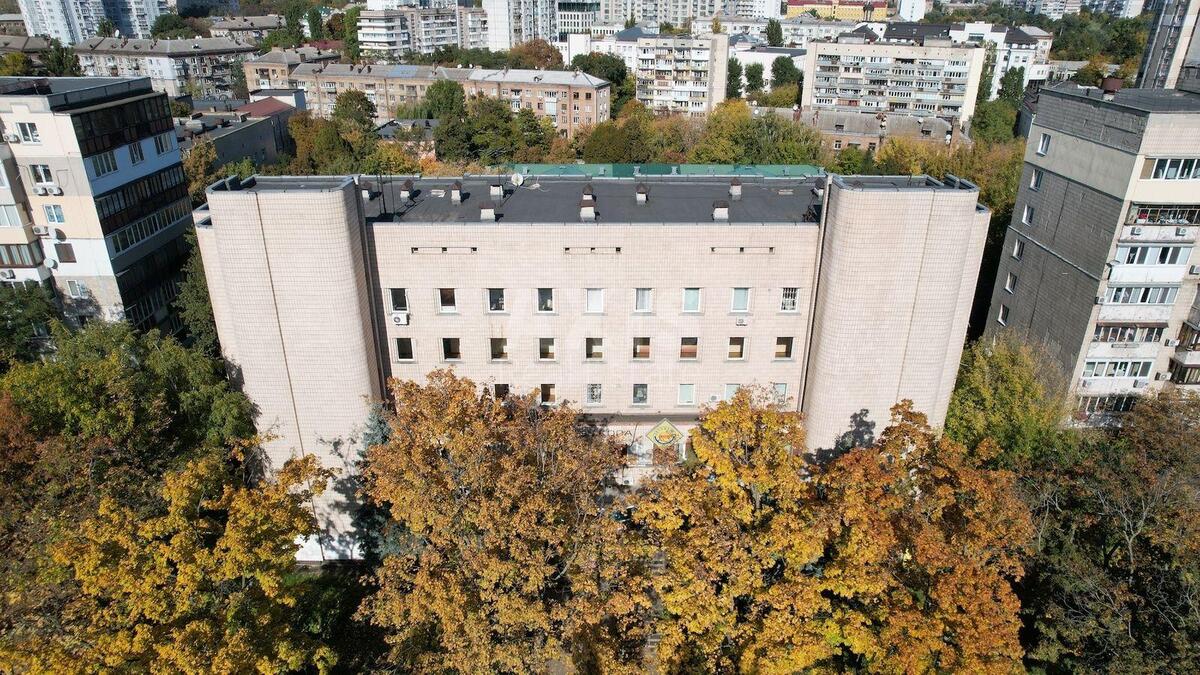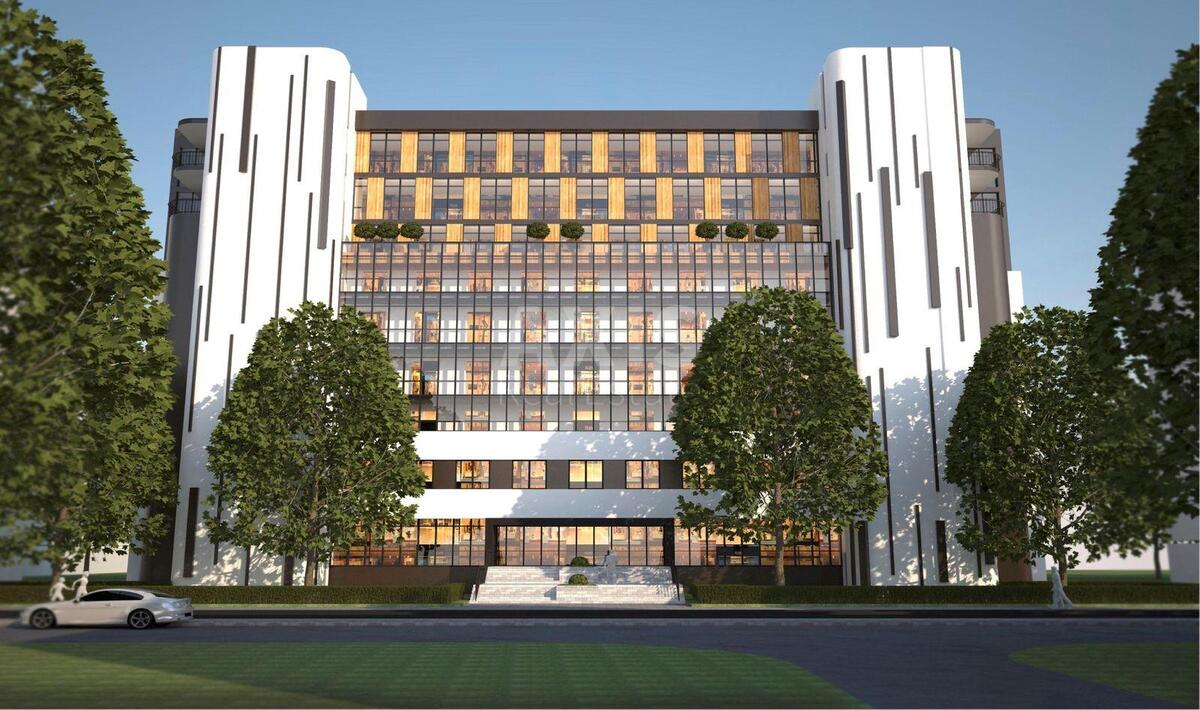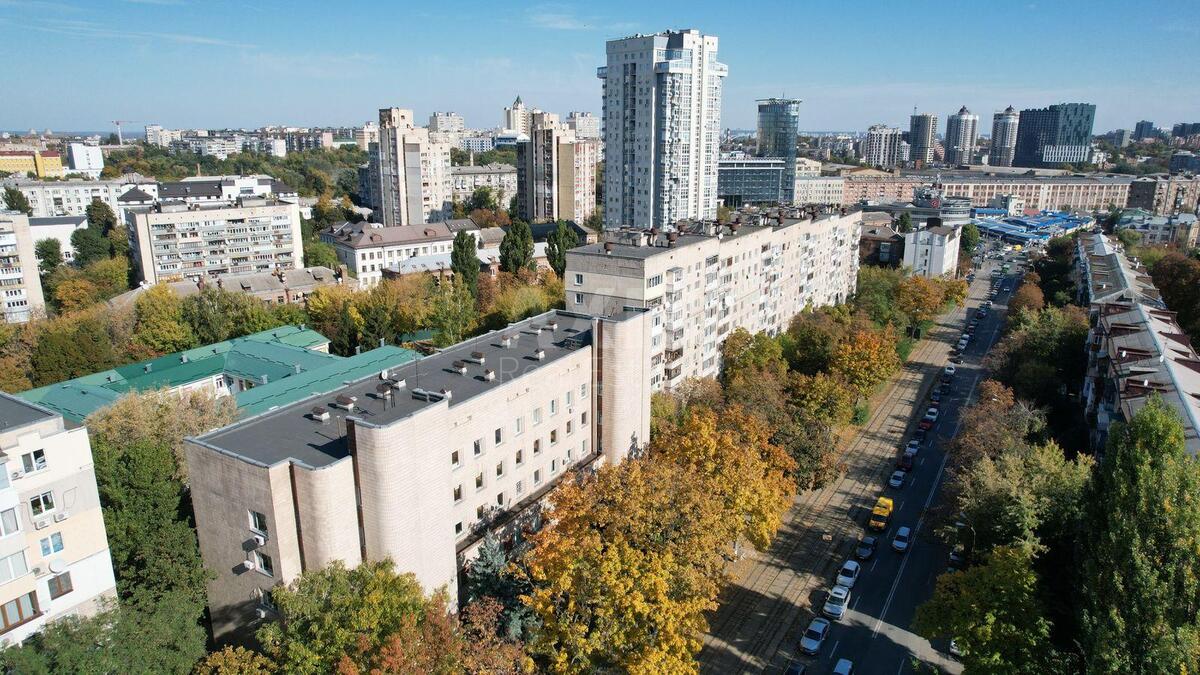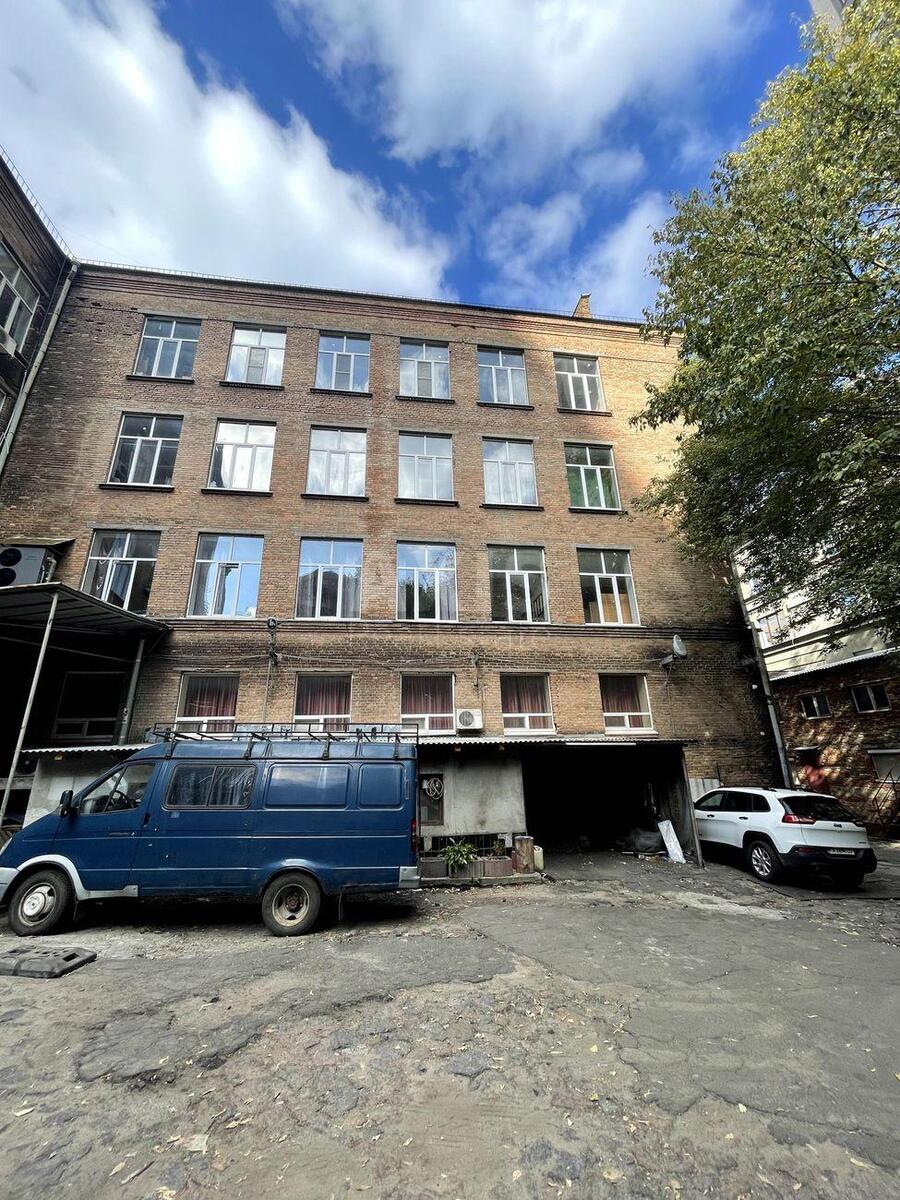
Office vul. Degtjarivs'ka 8А, 4241m2
- Add to favorites
-
Share link
Office space. The project envisages the reconstruction with a 3-storey superstructure of the existing building into an administrative and office center. The reconstruction of the building is carried out within the building spot of the existing building (without building on the land plot). The proposed functional purpose of the building is an administrative and office center, which is fully equipped with household and sanitary facilities, dressing rooms, rest rooms, etc. In addition, a summer roof terrace was also designed. A recreation and smoking area and a paved and fenced area for garbage containers were designed on the adjacent territory.


