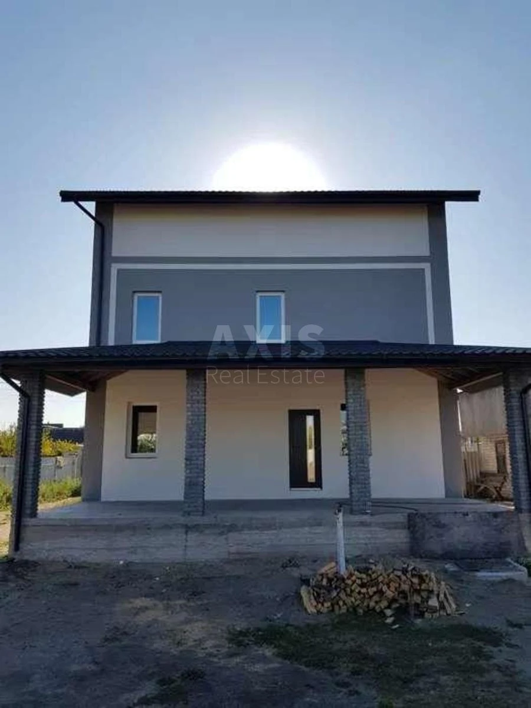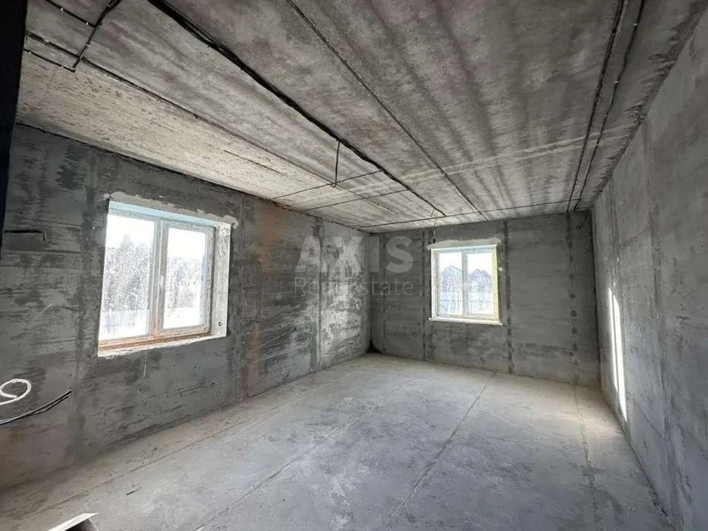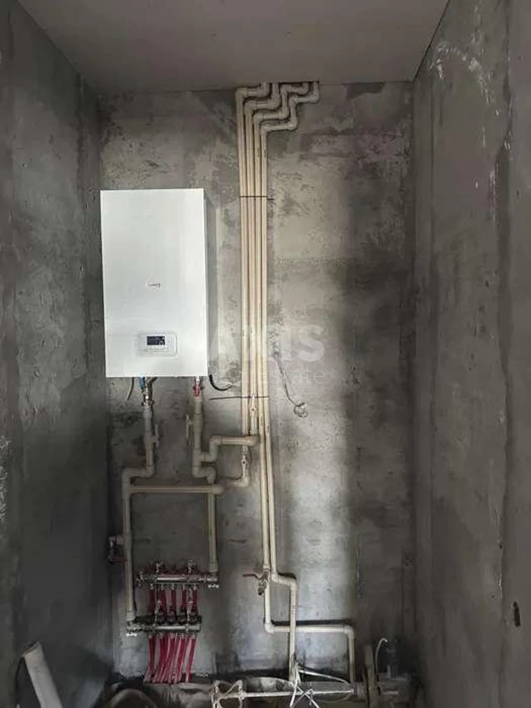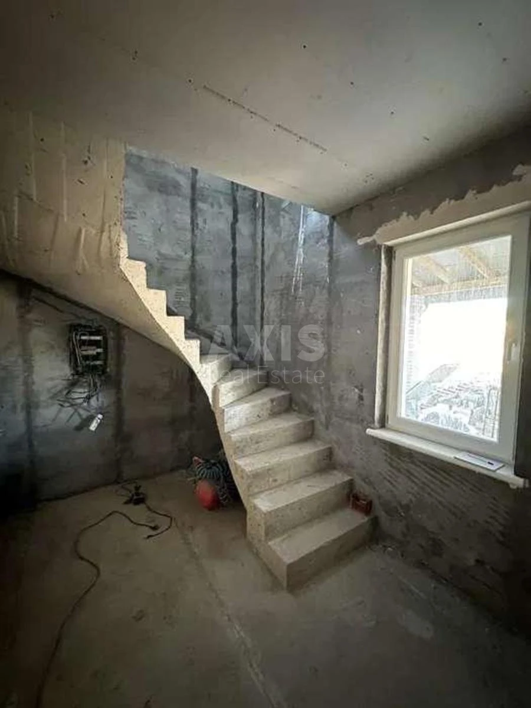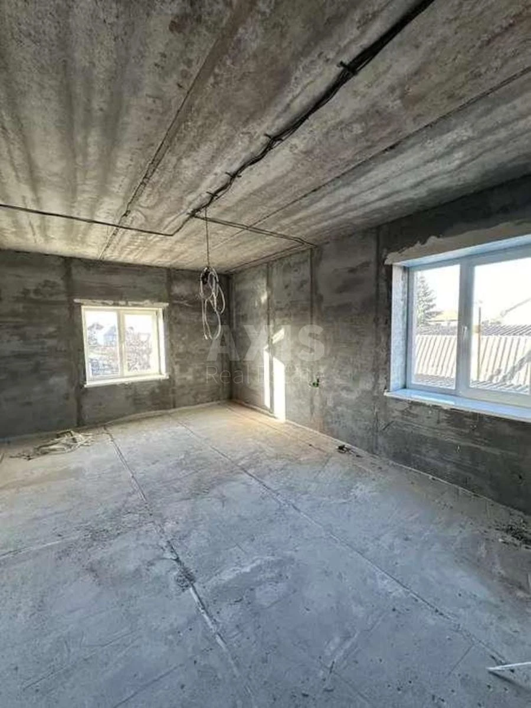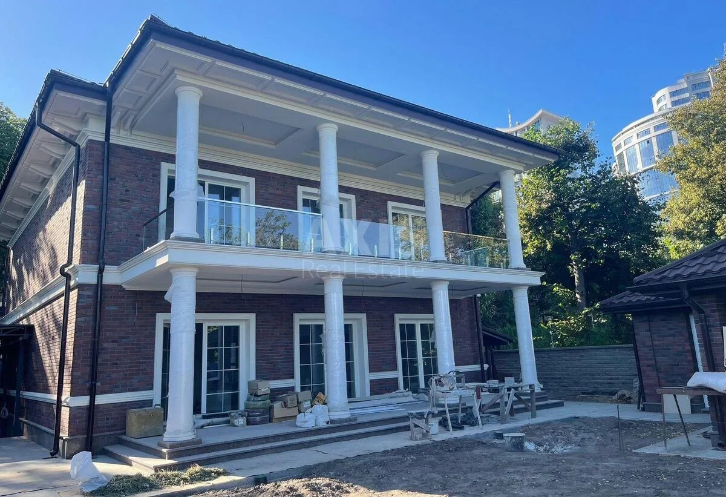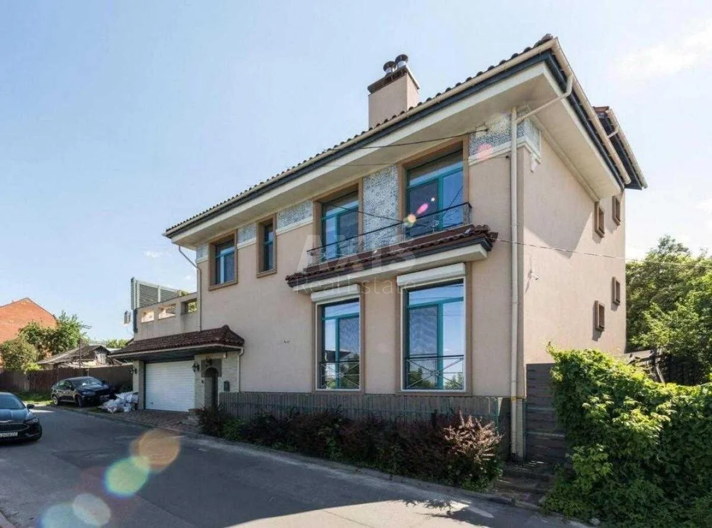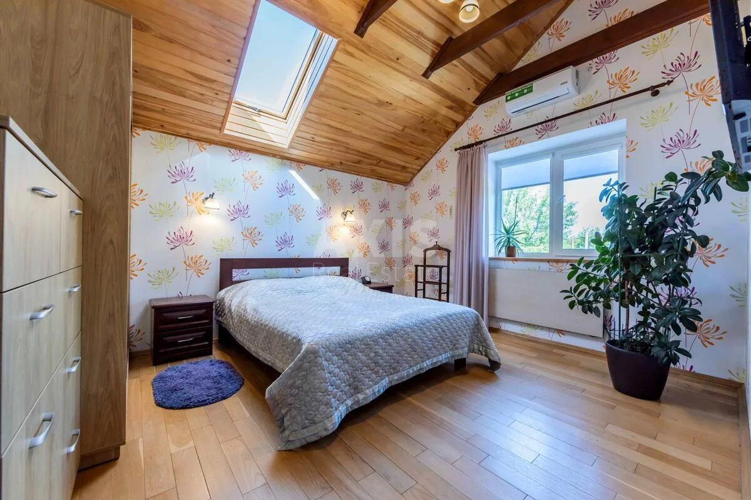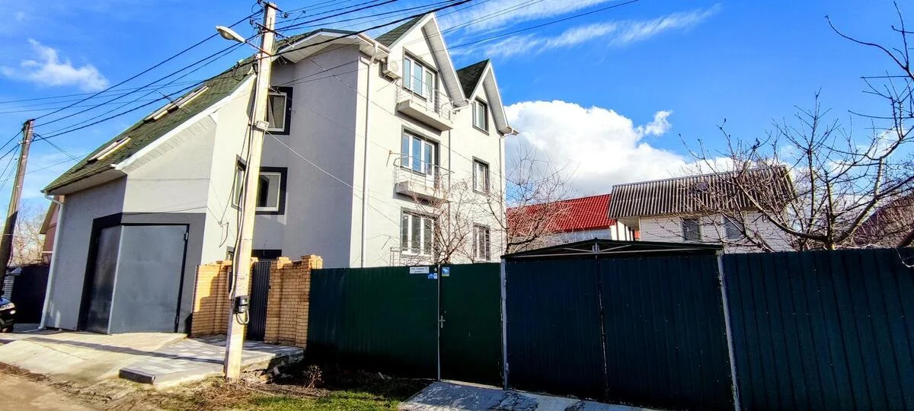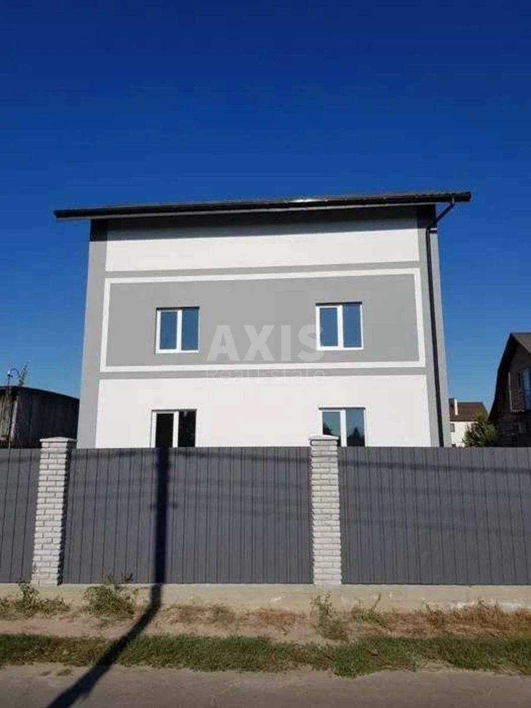
House vul. Zhukova Marshala, 240m2, Kyiv city
- Add to favorites
-
Share link
4 bedroom house. The house is brick,1-2 floor panels, walls and partitions made of bricks. Outside insulation 100mm polystyrene foam.1-2 floor heating warm floor taking into account modern technologies. Planning,1th floor:kitchen, bathroom, boiler room, hospitable. 2nd floor:2 bedrooms, bathroom, large hall. 3rd floor:recreation area and 2 dressing rooms, total area 80 m2. Walls:diluted wiring, plaster on laser beacons. Electricity 17kW (three phases) input 32A automatic wiring 3*2,5 VVG NG. On the site of 2 wells. Sewerage septic tank 4 rings (2 m each) with overflow. Gate for automation. Completely made sewerage and water in the house. Construction work is underway, tiles on the street, etc. at the request of the buyer. Infrastructure: school, hospital, clinic, kindergarten, shop, kiosk, market, park, green area, supermarket, shopping mall, playground, transport stop, post office, bank branch, ATM, pump room, pharmacy, restaurant, cafe.
