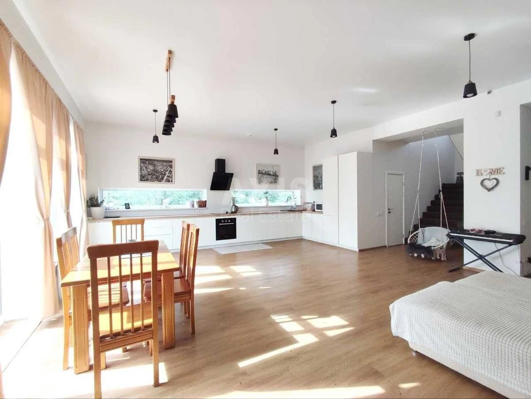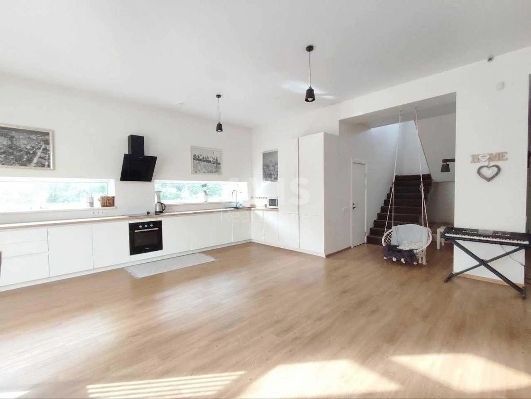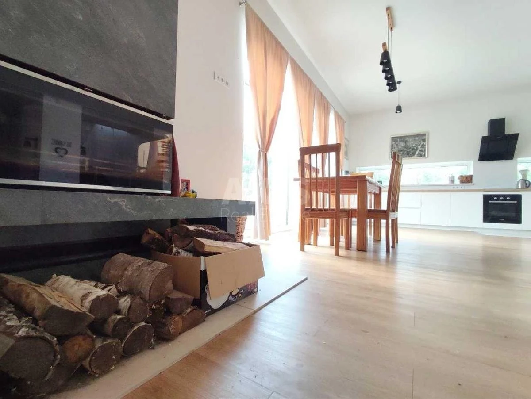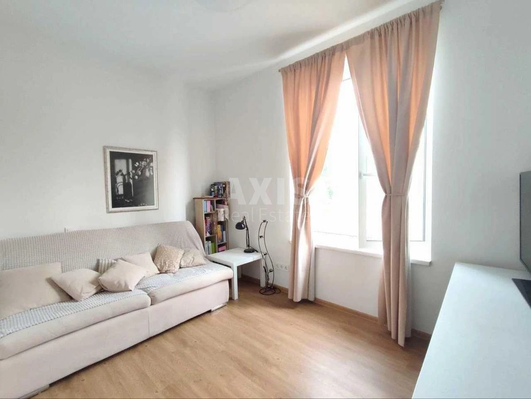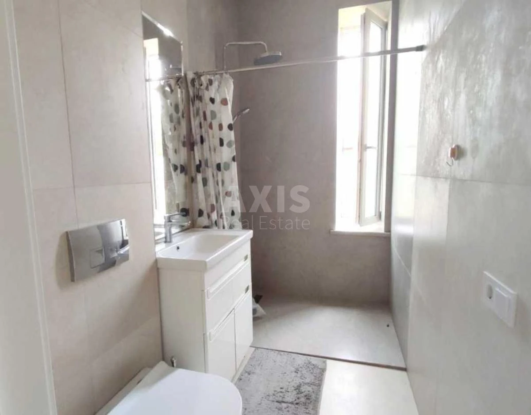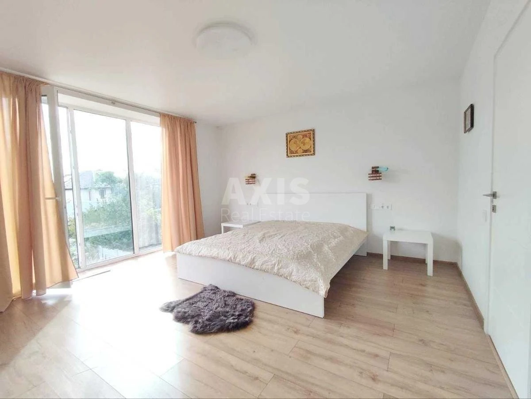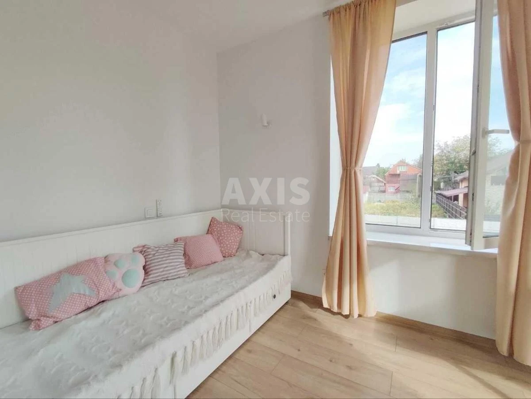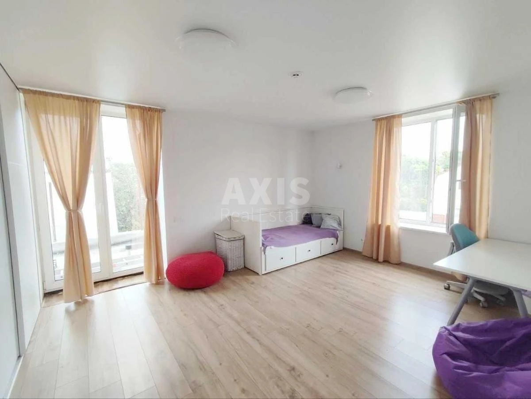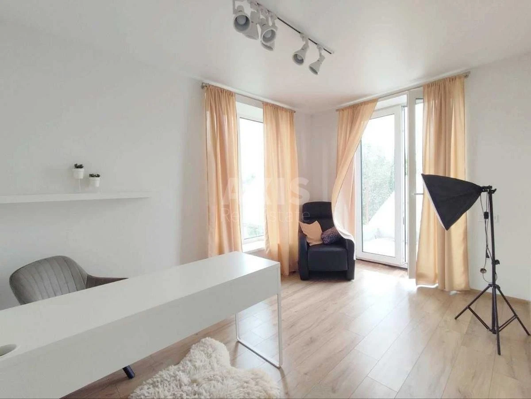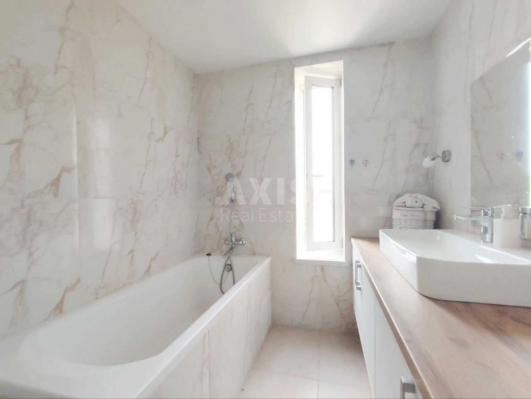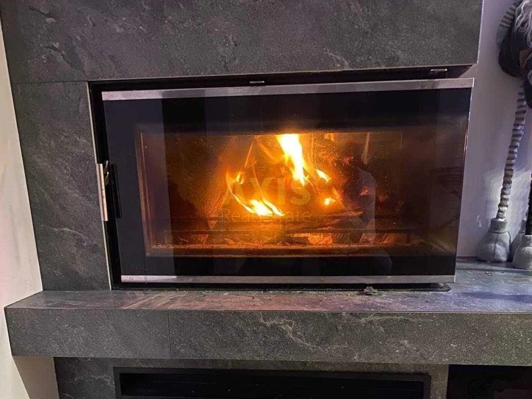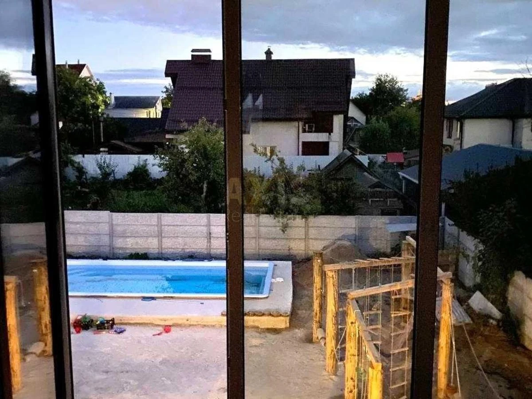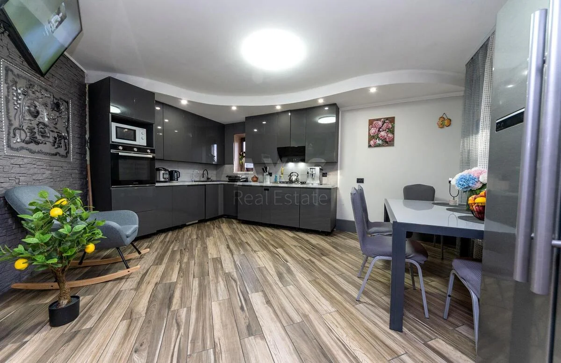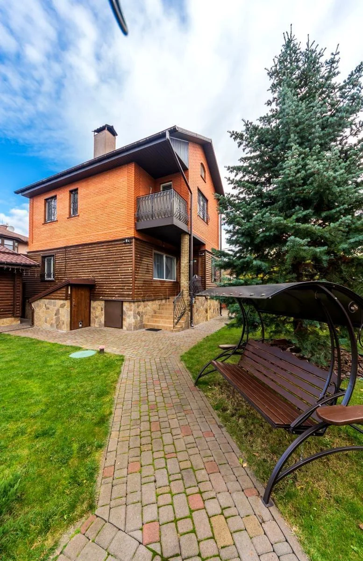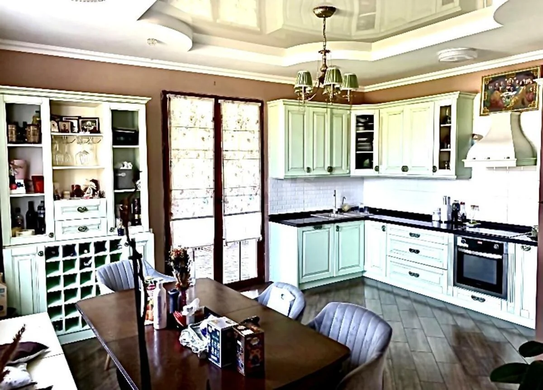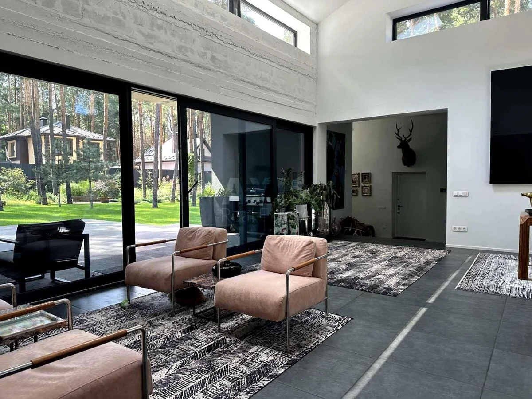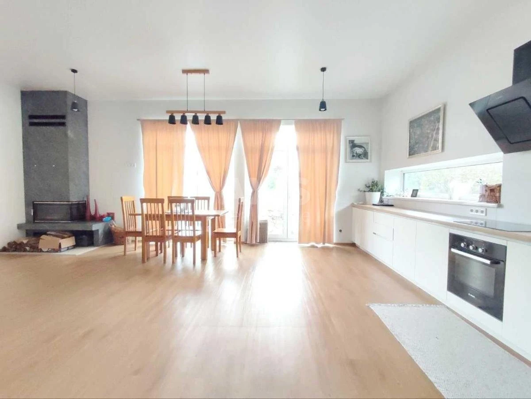
House vul. Stecenka, 223m2, Kyiv city
- Add to favorites
-
Share link
6 room house. Layout: Ground floor: bright spacious kitchen-living room 69 m2 with panoramic windows and access to the courtyard to the pool, wood-burning fireplace and a large comfortable kitchen area, a separate children's play area 13 m2, office/guest room 10 m2, bathroom with shower and window, technical room (boiler room, laundry room, storage room), hallway with very spacious closet for clothes and shoes. Second floor: large bedroom of 23 m2 with panoramic windows with a very beautiful view with its own bathroom with bathtub and window, large children's / bedroom 2 (20 m2), large children's / bedroom 3 (20 m2) with access to the terrace, study 11 m2 with access to the terrace, spacious terrace with access from two rooms (not fully finished), shared bathroom with bathtub and window and storage closet.
