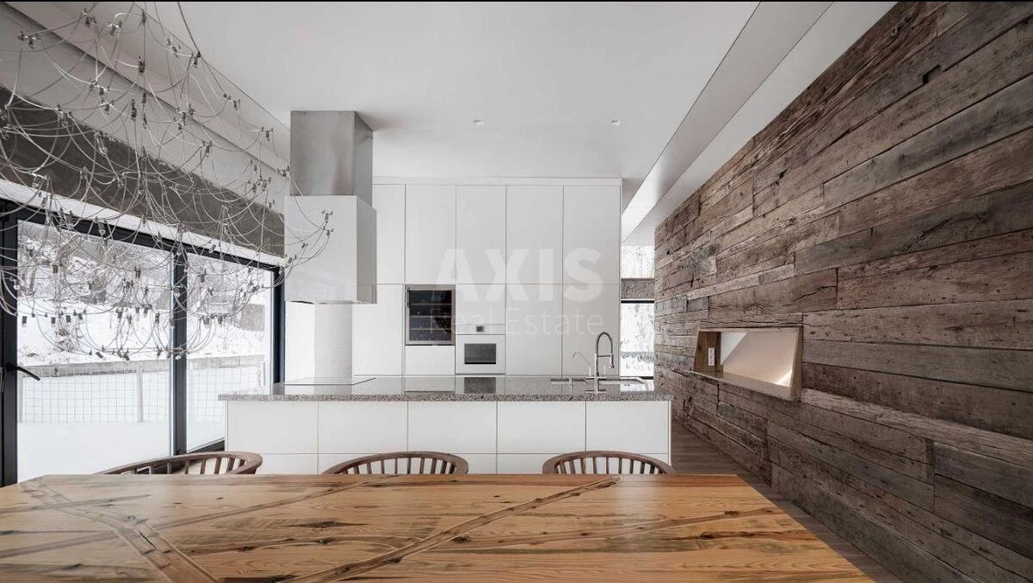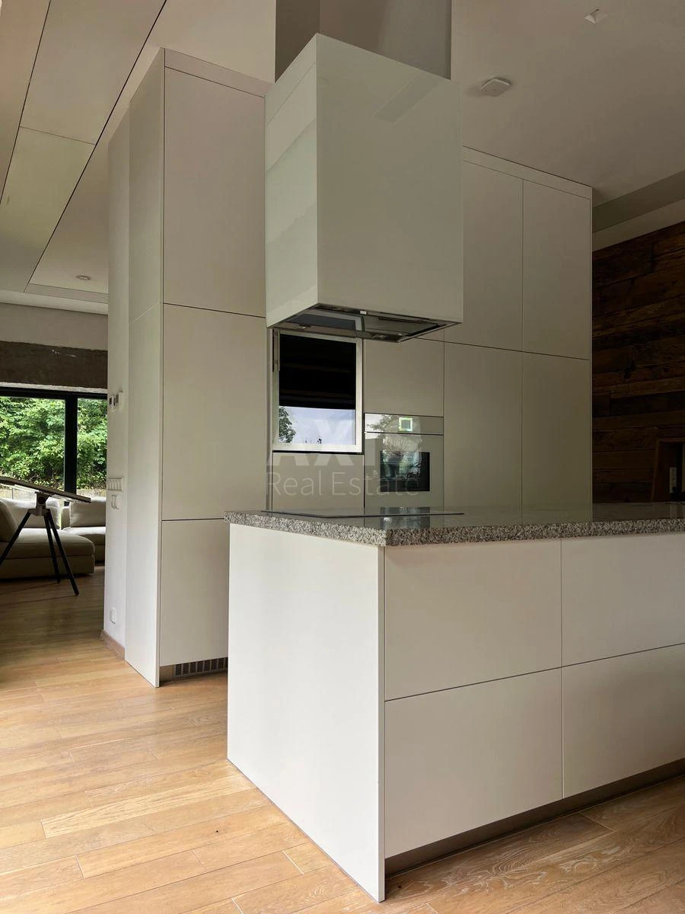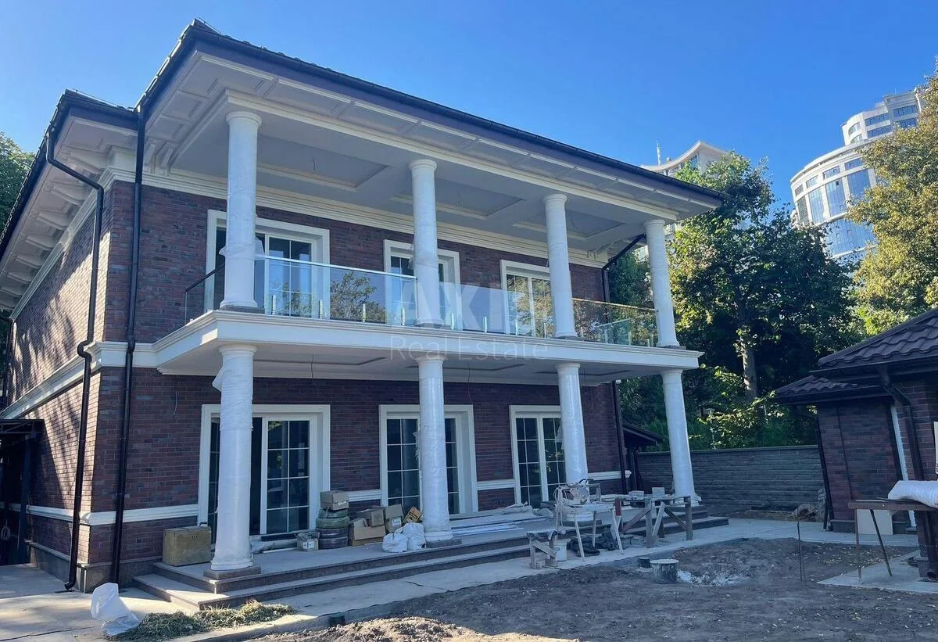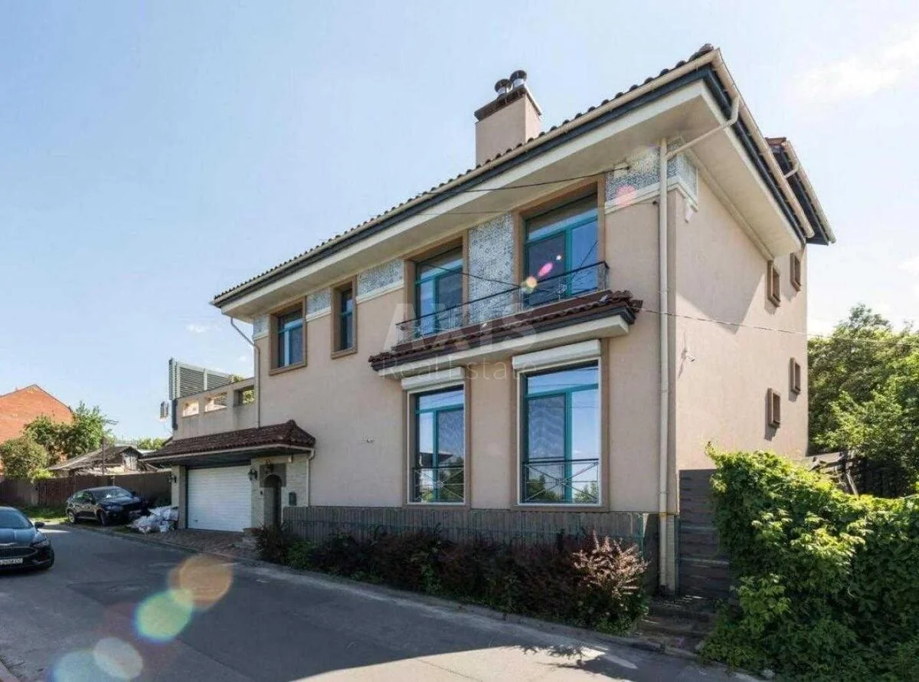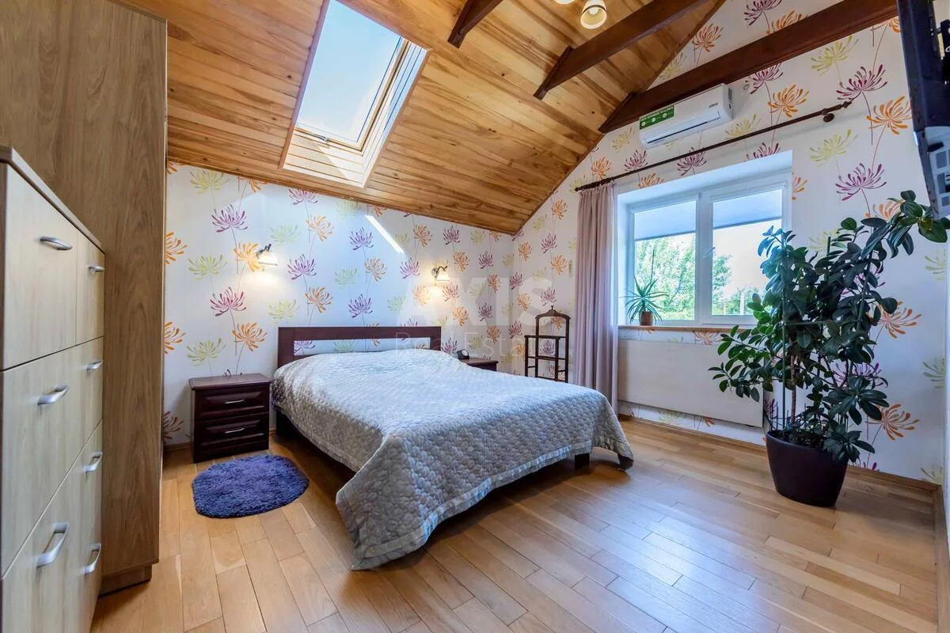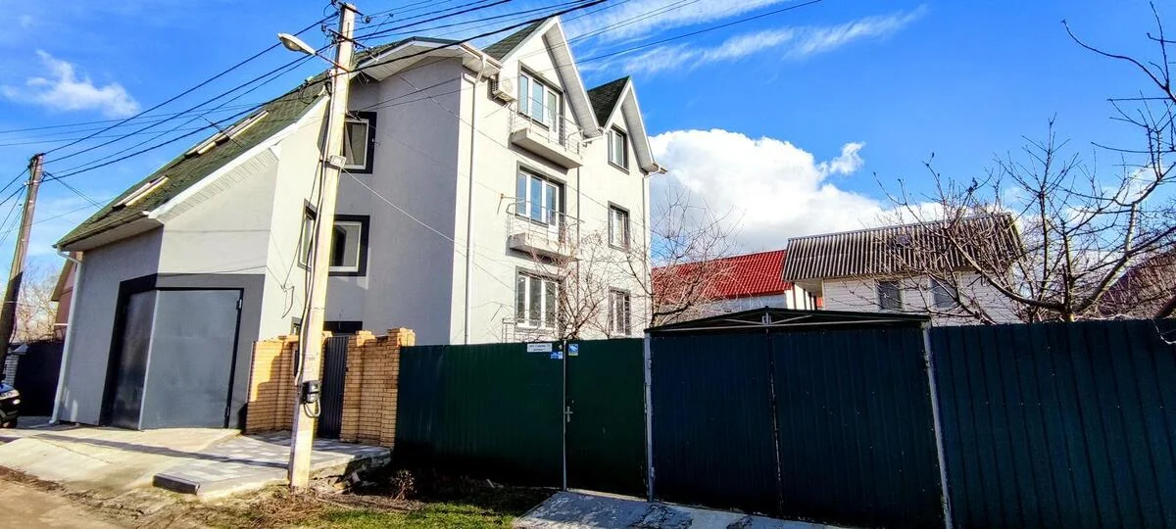
House vul. Nagirna, 320m2, Kyiv city
- Add to favorites
-
Share link
5 room house. The plot for the family house is located on this hill, in a valley that resembles an amphitheater. These landscape features were used to create this house. The main volume is located in such a way as to provide the best view of the territory. It is elevated and connected to the entire site along the perimeter, which provides an interesting scenario for walking around the territory and views of the city. The children's rooms and the master bedroom are separated by a staircase overlooking the city, and the spacious two-story space opens onto the garden. The study and guest room have their own terrace combined with a seating area. The use of a homogeneous material combines all the elements of the house into one single structure that merges with the landscape and outlines the living space.






