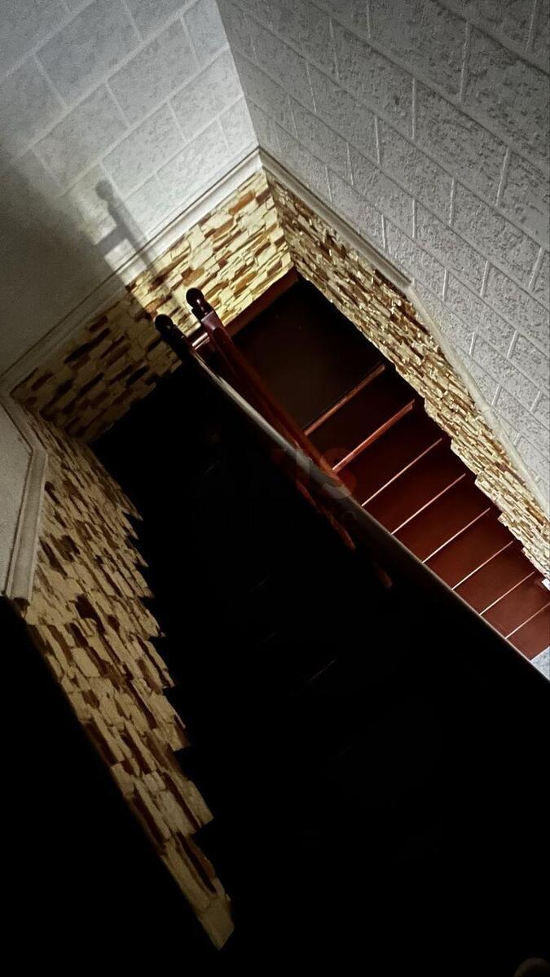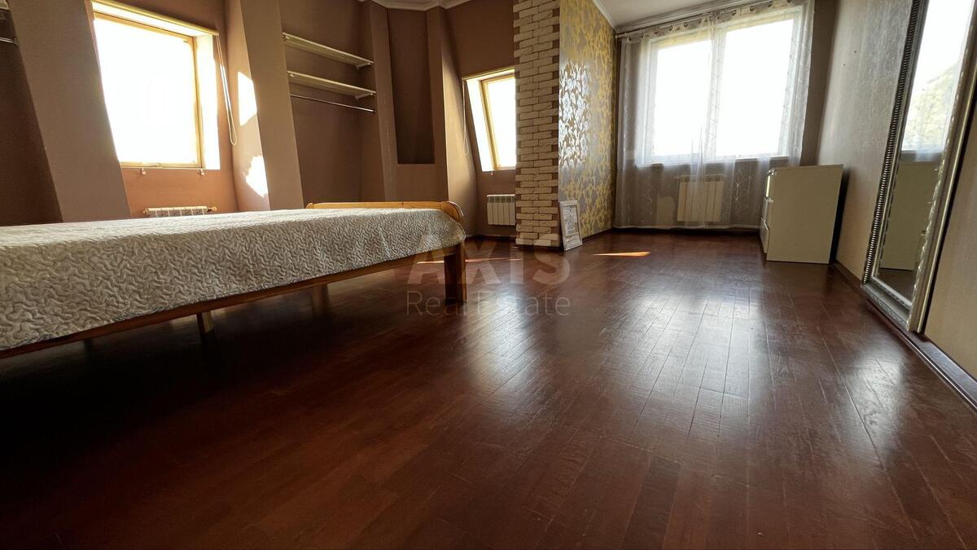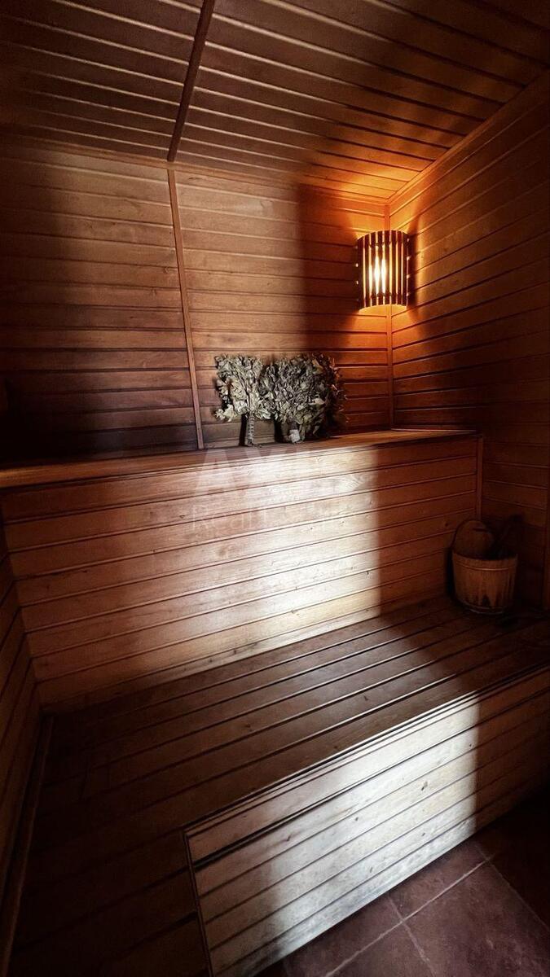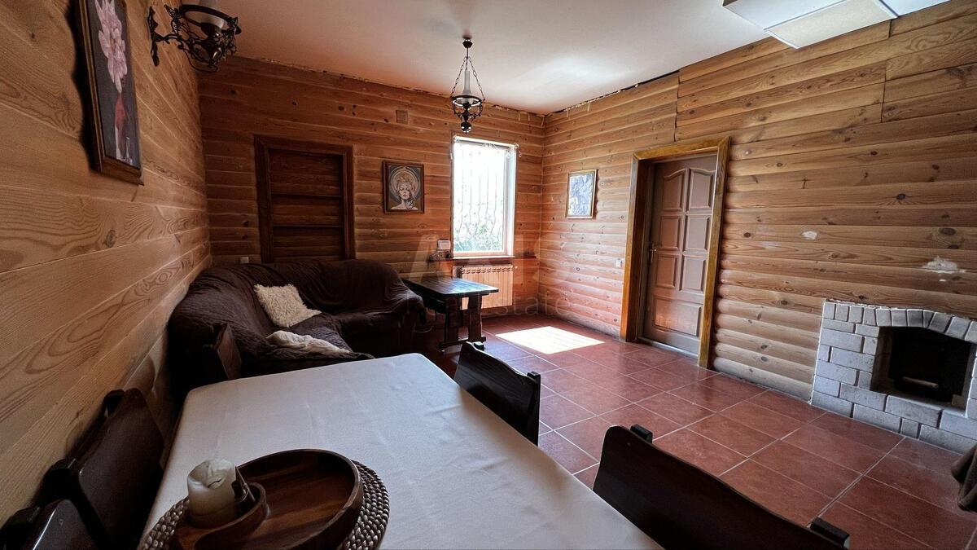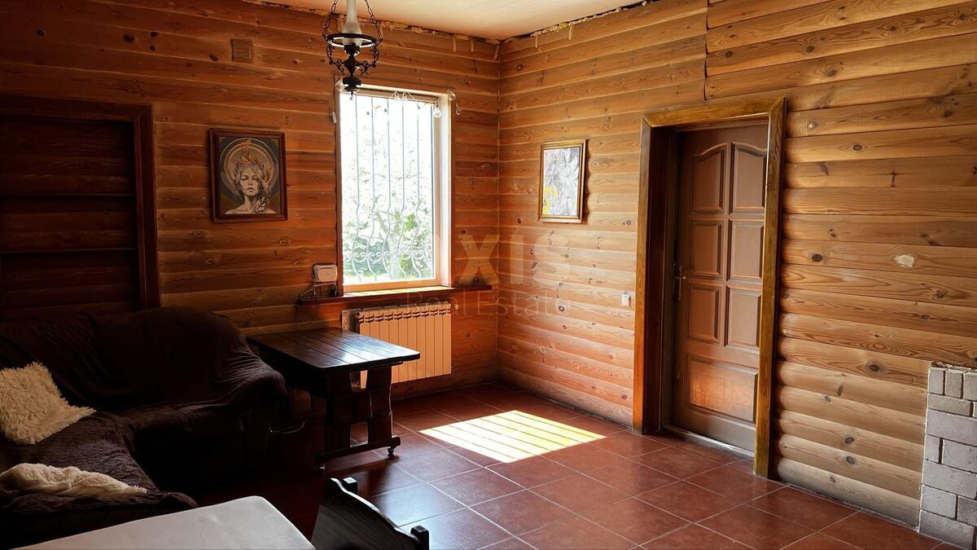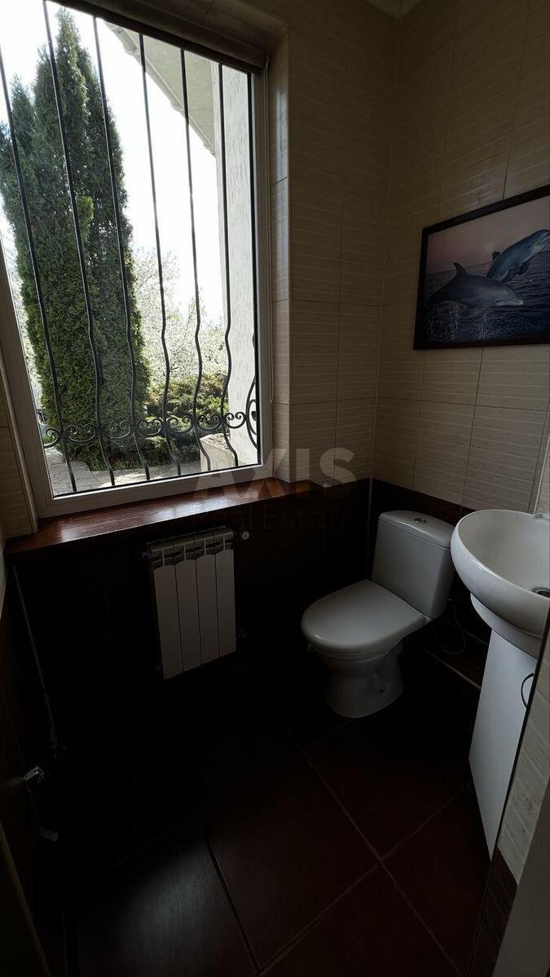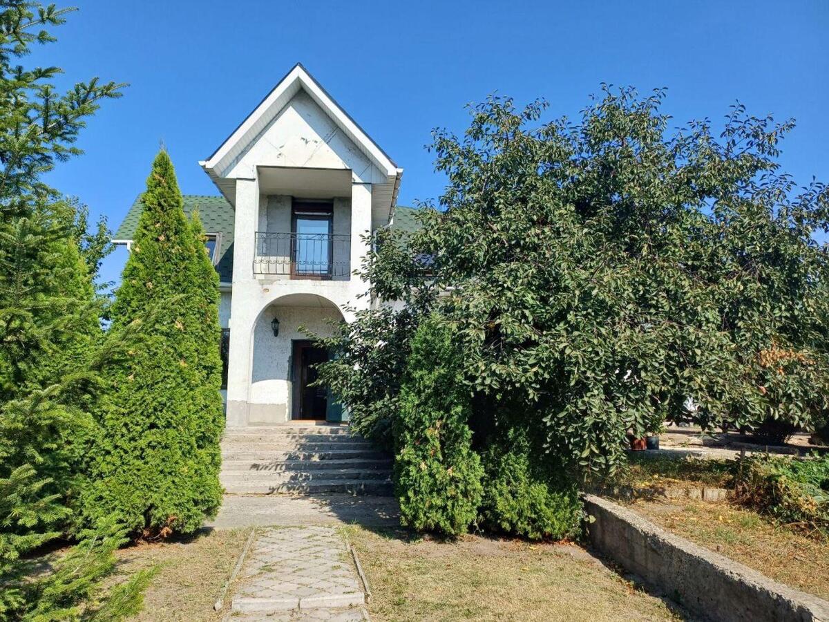
House vul. Marksa Karla, 600m2, Kyiv city
- Add to favorites
-
Share link
2-storey building. Spacious with modern communications and comfortable layout. The total area includes four bedrooms and four bathrooms (two are fully finished, two need to be completed). The house has electric and solid fuel heating, underfloor heating on the ground floor, fireplaces - wood on the first floor and electric on the second. The house was built in 2010 from quality materials: the walls are made of thermodome (polystyrene blocks, concrete, monolith), the roof is made of shingles. There is a 50 m deep well for water supply, and the sewerage system consists of two 12 cubic meters tanks. m. The basement includes a basement and a separate room for the heating and water supply system. The territory is well-groomed, the total area of the plot is 11 hectares. There are fruit trees, 25 thuja and rocky juniper on the territory. For convenience, there is a wood-burning sauna, a gazebo, two garages (one closed, the other under a canopy), as well as three outbuildings for storing equipment, firewood and tools.
