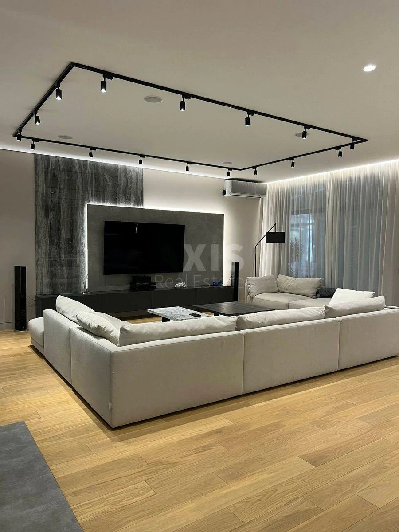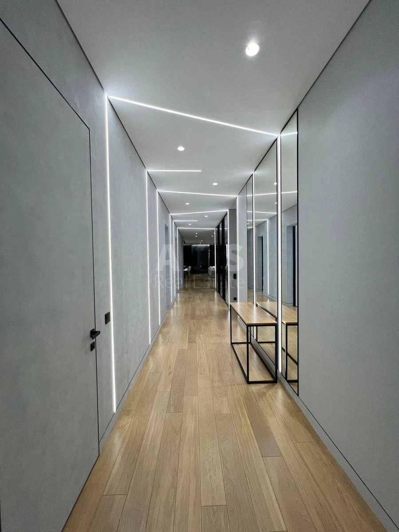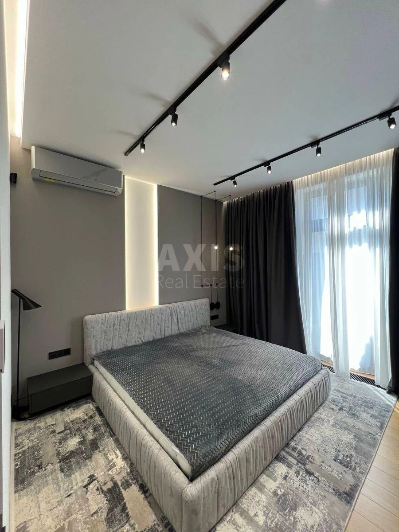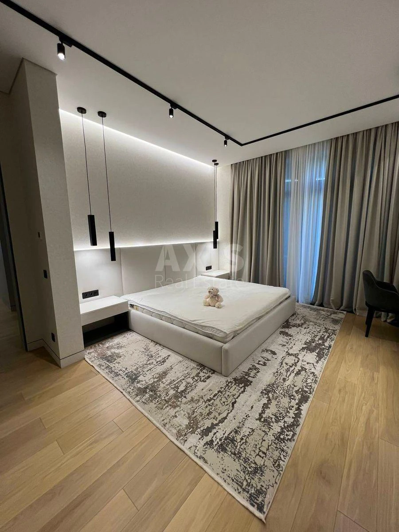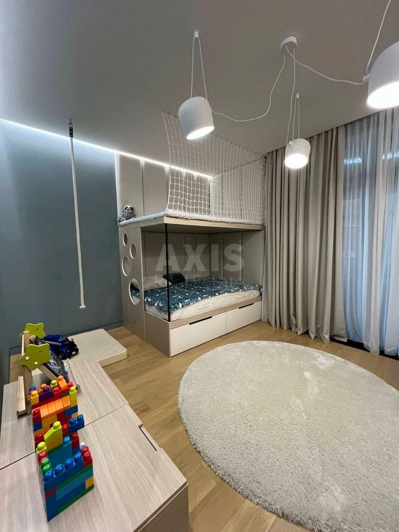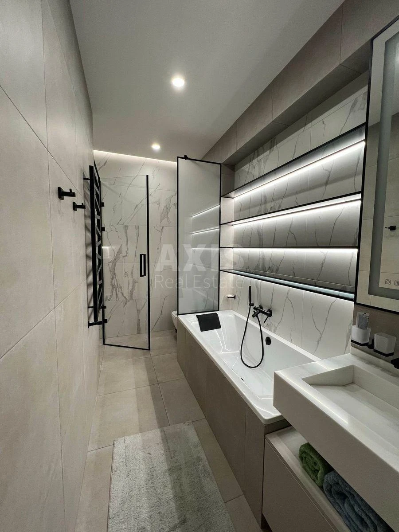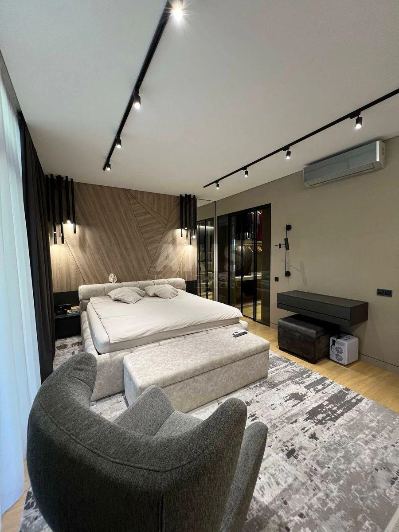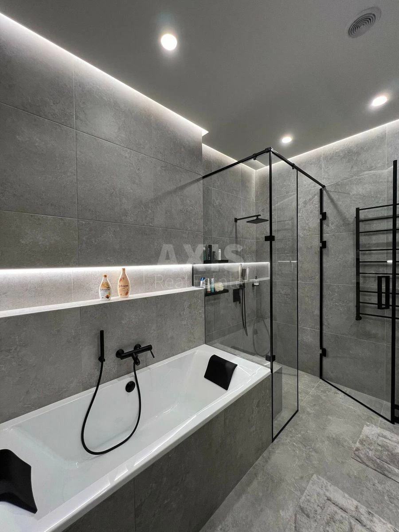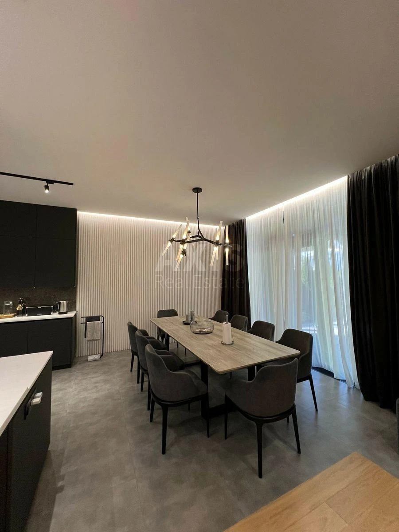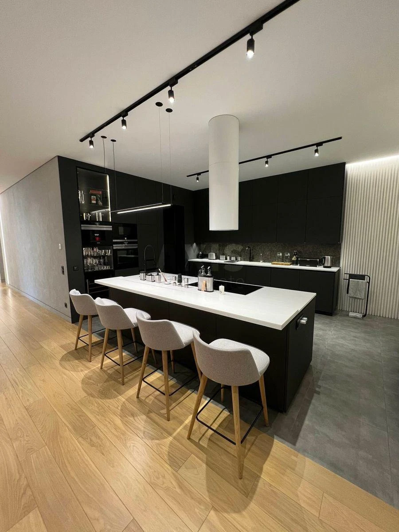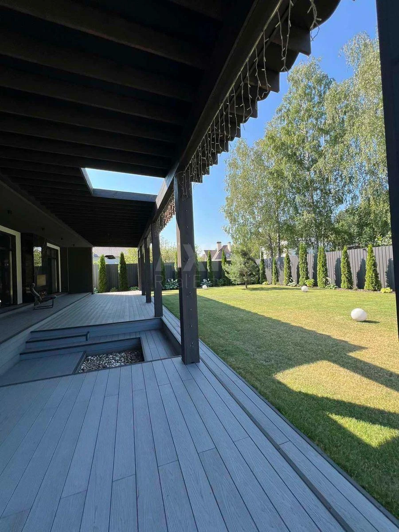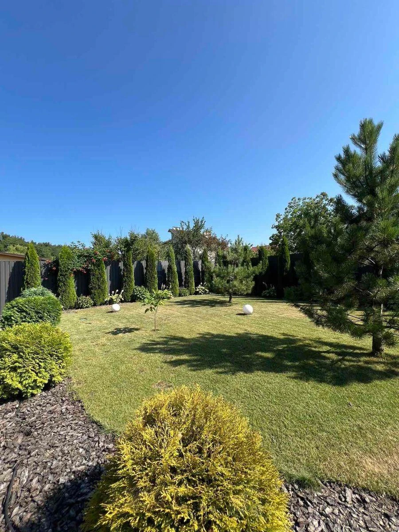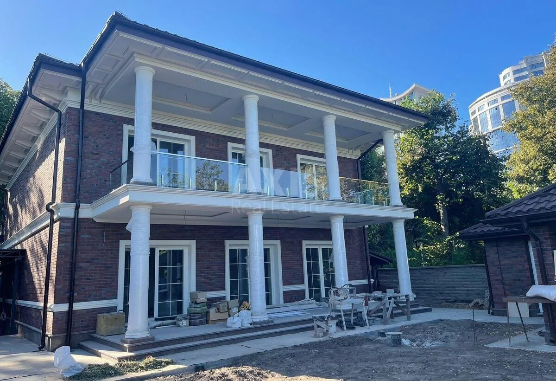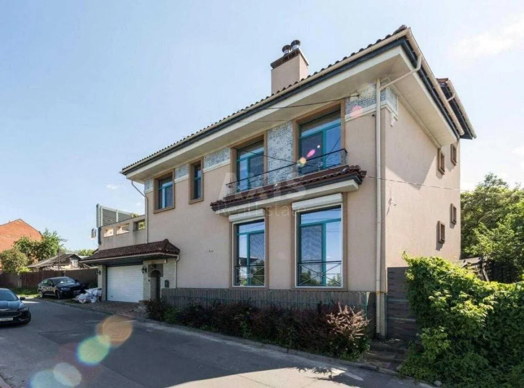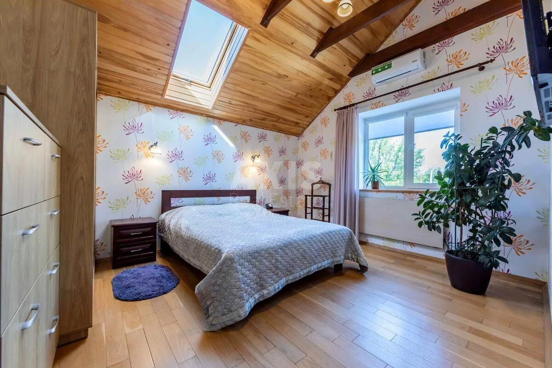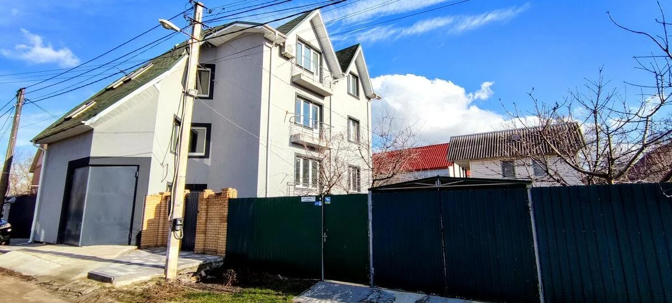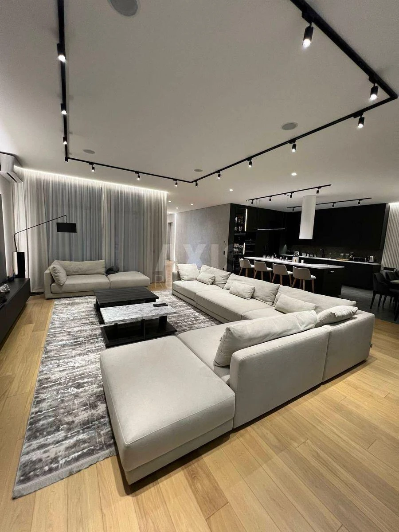
House vul. Linija 8-a, 432m2, Kyiv city
- Add to favorites
-
Share link
1-storey building. With an exclusive designer renovation made of modern, high-quality materials. 5 separate bedrooms, including a parental bedroom with its own bathroom and dressing room and an incredible children's room. In total, the house has 3 bathrooms and 2 dressing rooms. The kitchen-dining room and living room are zoned. The kitchen has a convenient large utility room for refrigeration equipment and kitchen utensils. The kitchen has two sinks with garbage grinders, an induction hob, an extractor hood, a built-in dishwasher, a refrigerator, a coffee maker, an oven and a wine refrigerator. All appliances are from leading manufacturers. The house has 2 fireplaces - one in the living room and the other on the large open veranda. The veranda is covered with an awning and has street curtains for protection from the sun and wind around the perimeter, it also has 2 UV lamps for a comfortable stay in the cold seasons. The glazed atrium with a winter garden will not leave you indifferent. Garage for 2 cars is also located in the house. The house also has a boiler room with 2 gas boilers, 2 boilers and a water purification system. It also has a washing machine and a dryer. On the plot there is a gazebo with an outdoor bathroom and a room for storing garden tools. The house was built in November 2021, lived in it for 3 months, during which time the house was heated and regularly cleaned.
