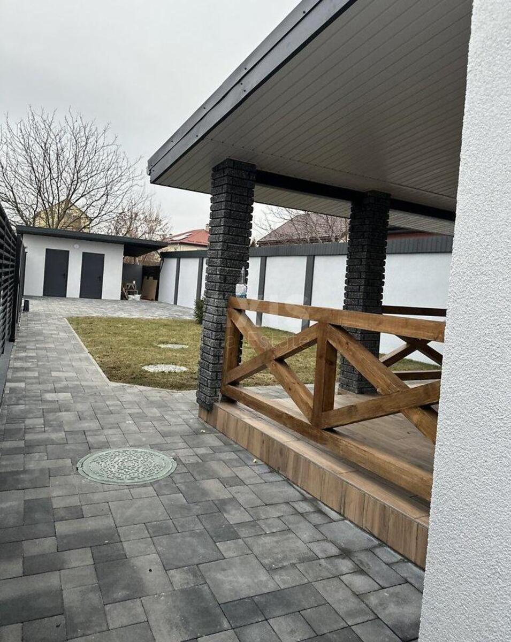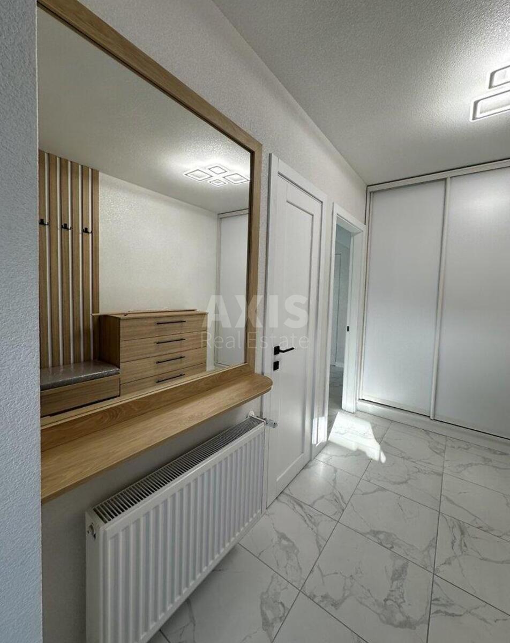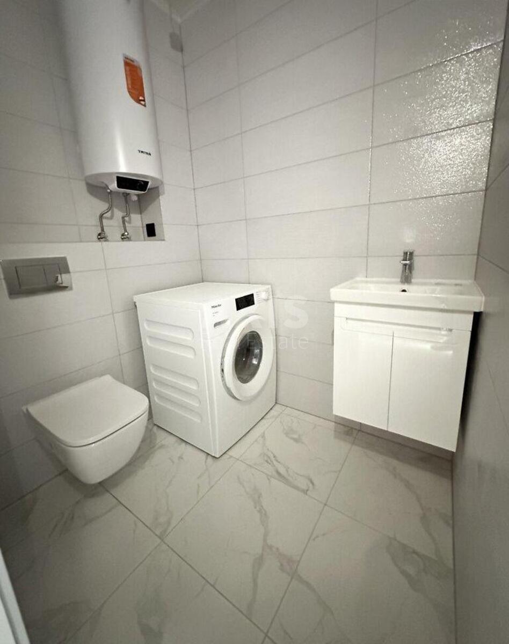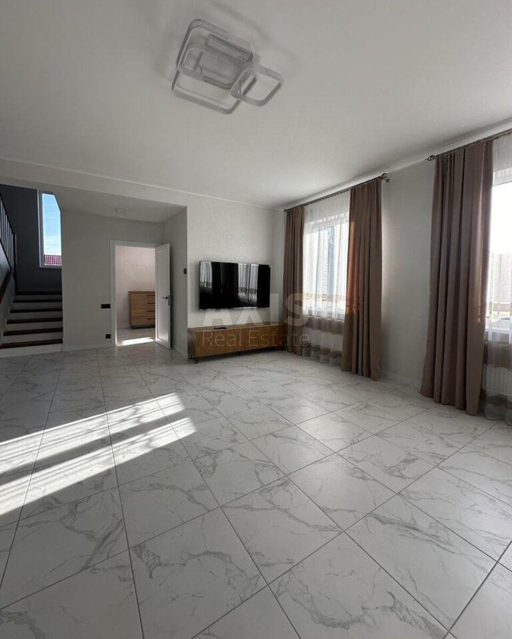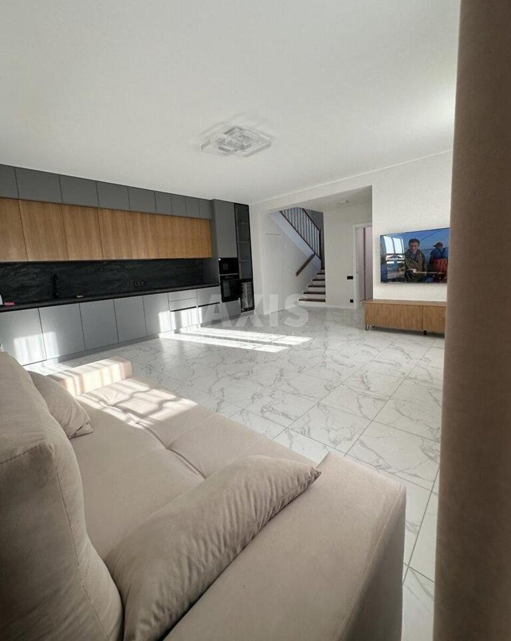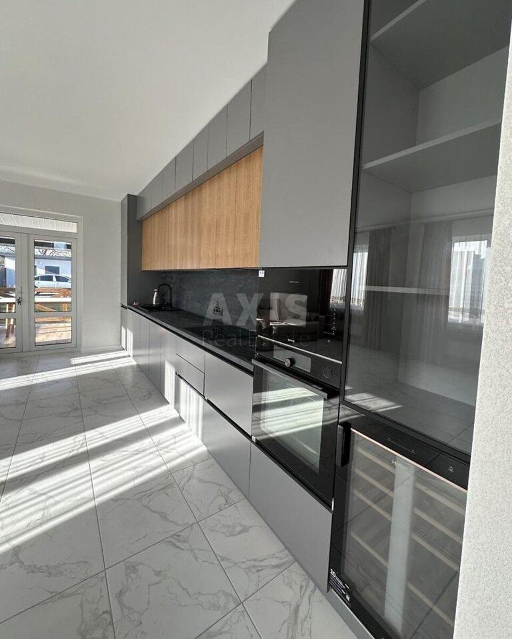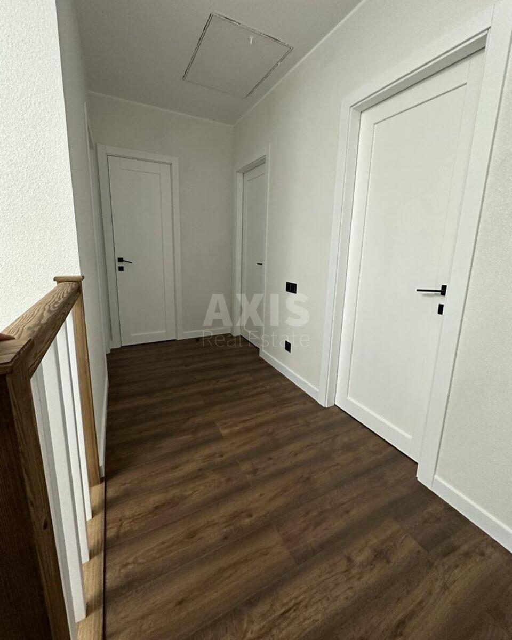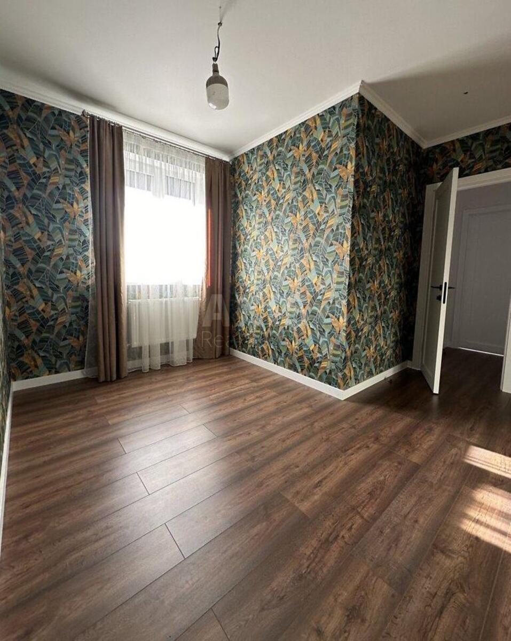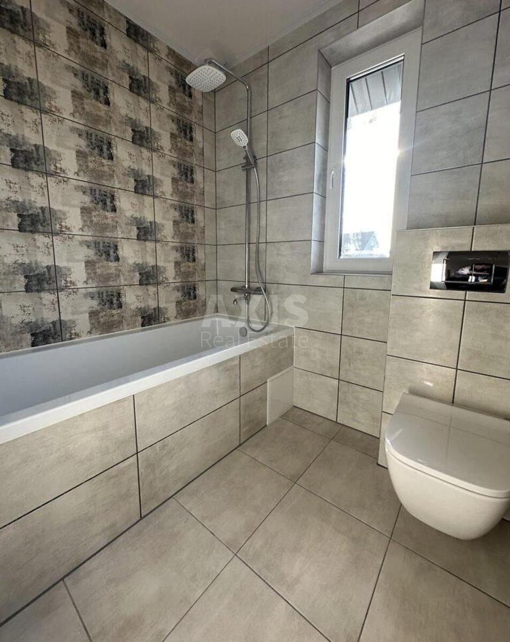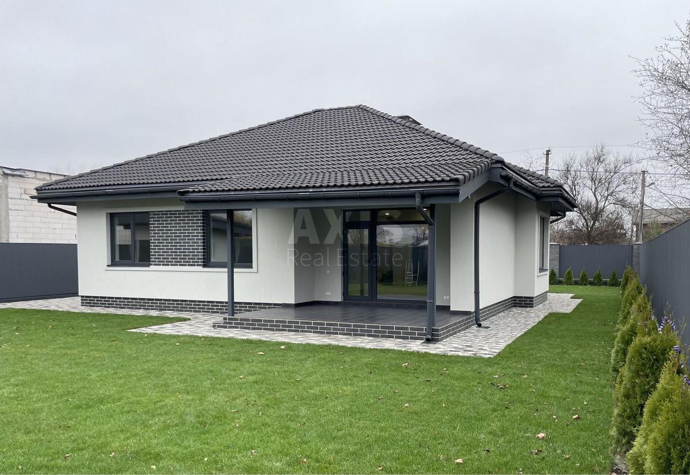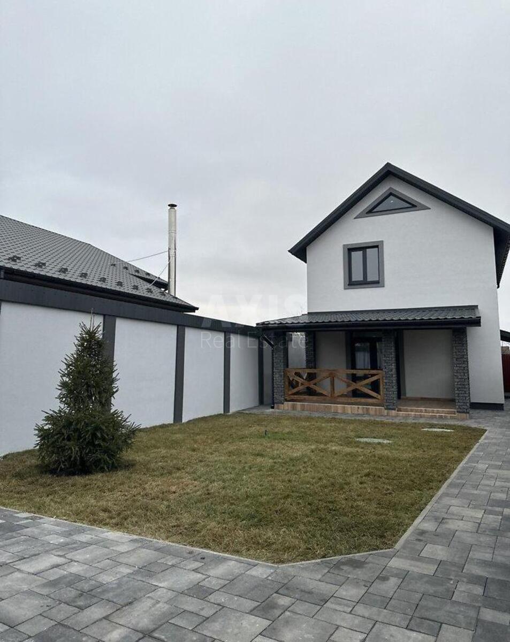
House vul. Bankova, 107m2, Kyiv city
- Add to favorites
-
Share link
2-storey building. With a design that combines modern style and comfort. The floors are reinforced concrete, the roof is covered with metal tiles. The ceiling height is 2.8 meters, and external insulation provides additional energy efficiency. The ceilings are finished with plaster and paint, and the flooring is a combination of ceramic tiles and laminate. The interior is decorated with wallpaper and decorative plaster, which gives the rooms an elegant look. The house has three bedrooms, two bathrooms, a boiler room and a comfortable dining area. The kitchen is equipped with built-in furniture, an electric stove, an oven, a microwave and a refrigerator. The bathrooms have a bathtub, as well as a washing machine and dishwasher. Furniture, a TV and a wardrobe add extra comfort. The house is connected to electricity, internet, an extractor hood and a septic tank. A boiler is installed for water heating, and the heating is electric with underfloor heating, which ensures comfort at any time of the year. The territory of the house is fenced, there is a landscape design, a garden, an outbuilding (shed) and a recreation area. Unique advantages: individual heating, a well for water supply and a terrace for a pleasant pastime. The entrance to the house is more than 90 cm wide, which adds convenience. In case of a power outage, there is a backup power supply, which allows you to live comfortably without interruptions in power supply.
