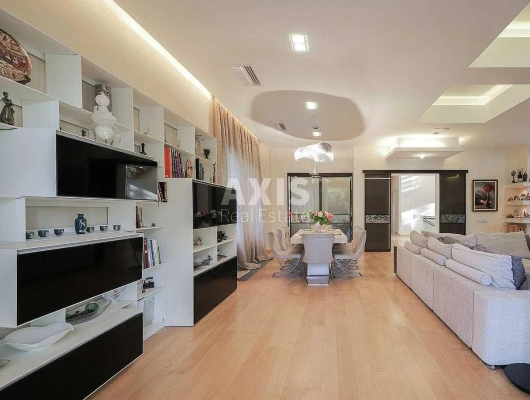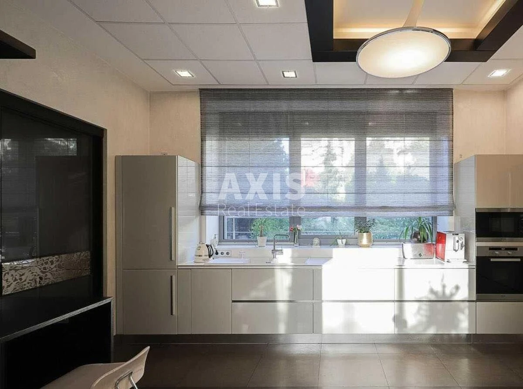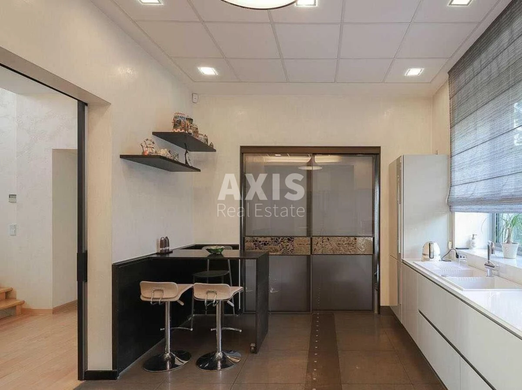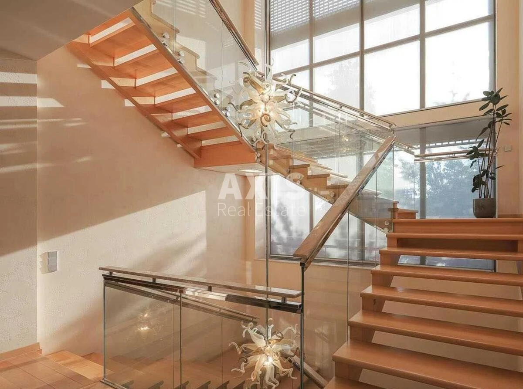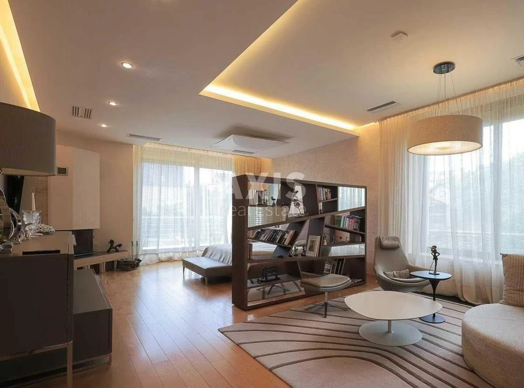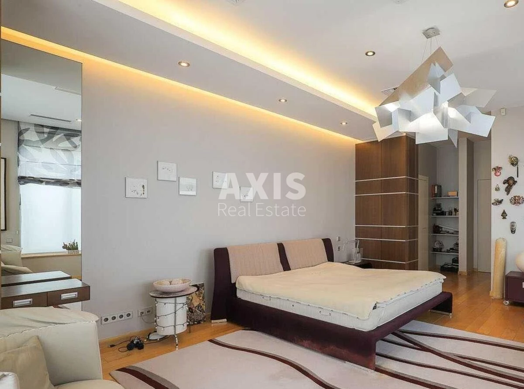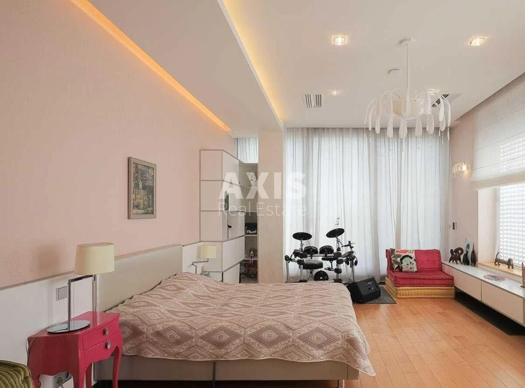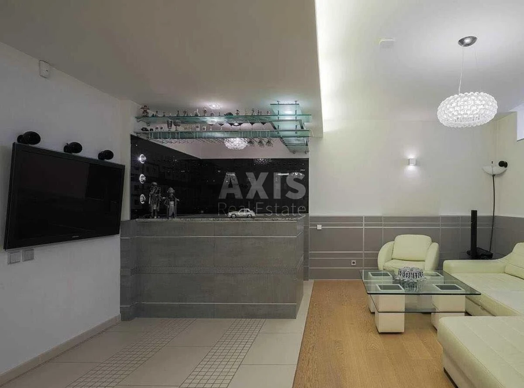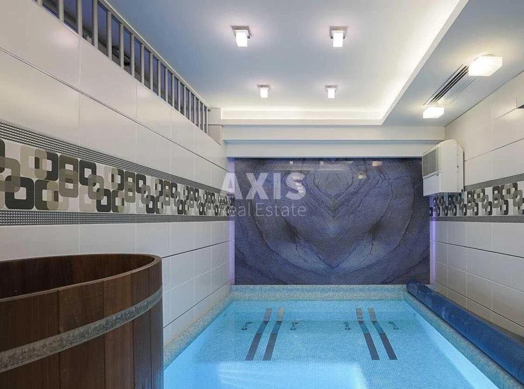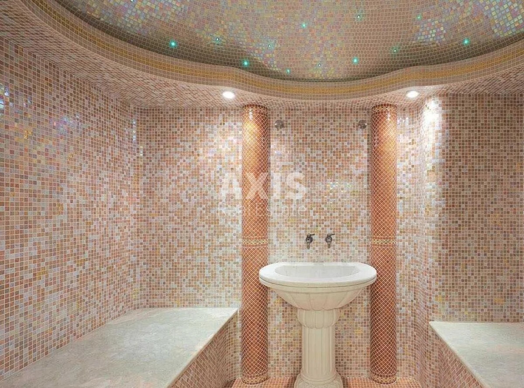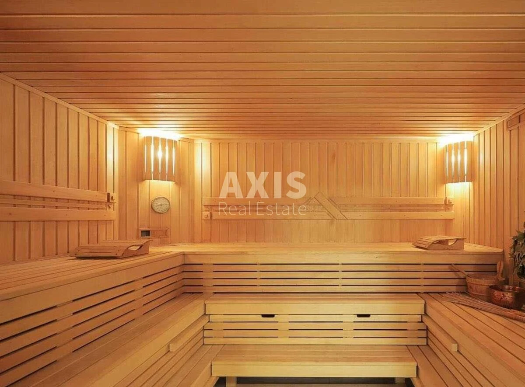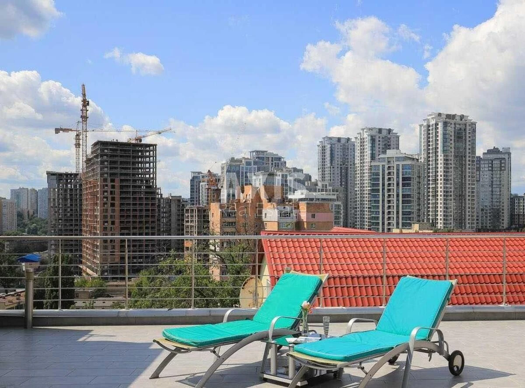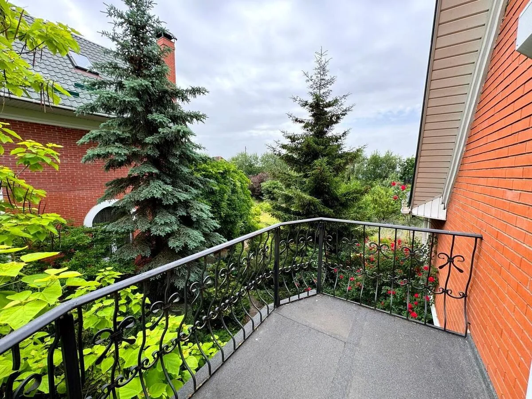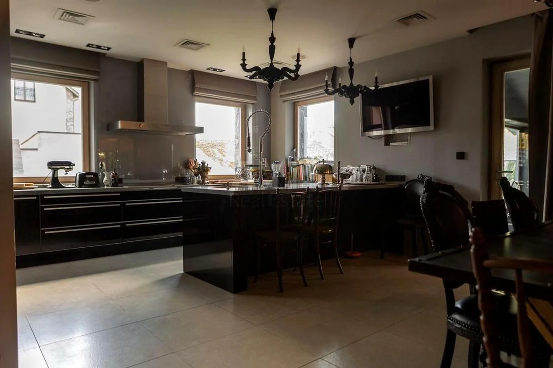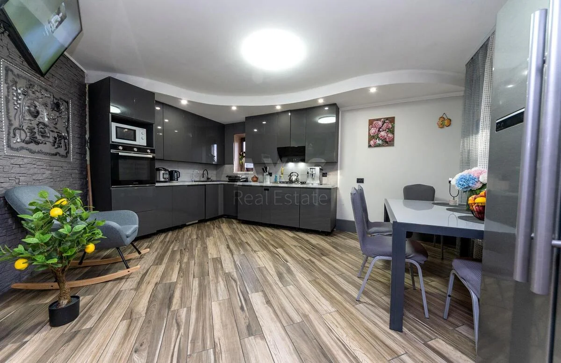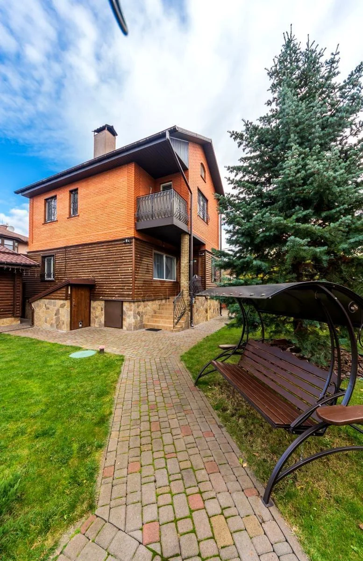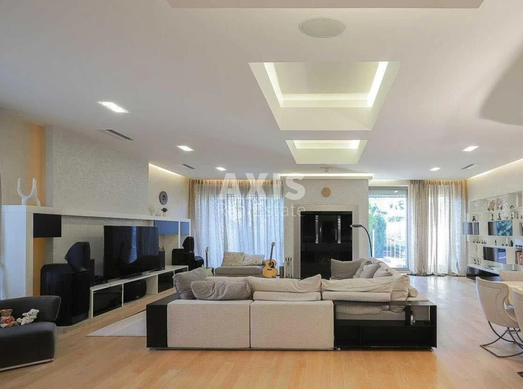
House prov. Snizhnjans'kyj, 640m2, Kyiv city
- Add to favorites
-
Share link
7-room house. 1st floor: guest room with separate bathroom, study, kitchen, living-dining room with fireplace and access to a large terrace. Separate entrance for staff to maintain the house. 2nd floor: 2 children's rooms. Each with its own wardrobe and bathroom. And the master bedroom with a sitting area, dressing room, large bathroom and fireplace. 3rd floor: 2 open terraces with panoramic views of Pechersk. Basement: lounge with wine room and bar. Swimming pool with hydromassage, hammam, Roman bath, sauna. Gym with exercise equipment. Kitchen for staff, laundry. Boiler room: boilers, gas, electric and solid fuel boiler, generator. Dressing room for suitcases.
