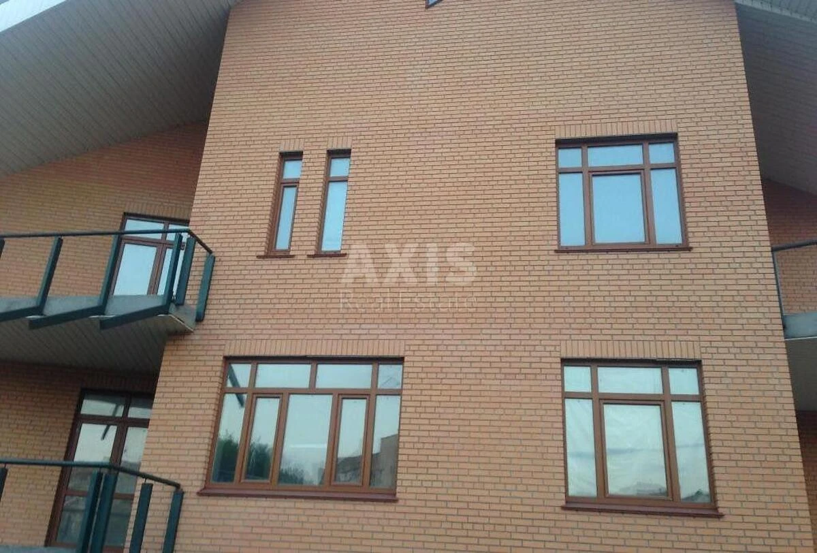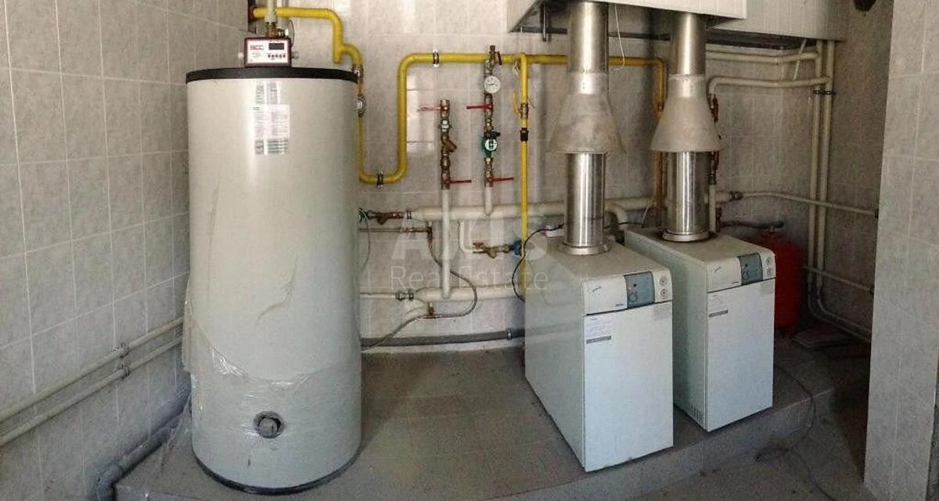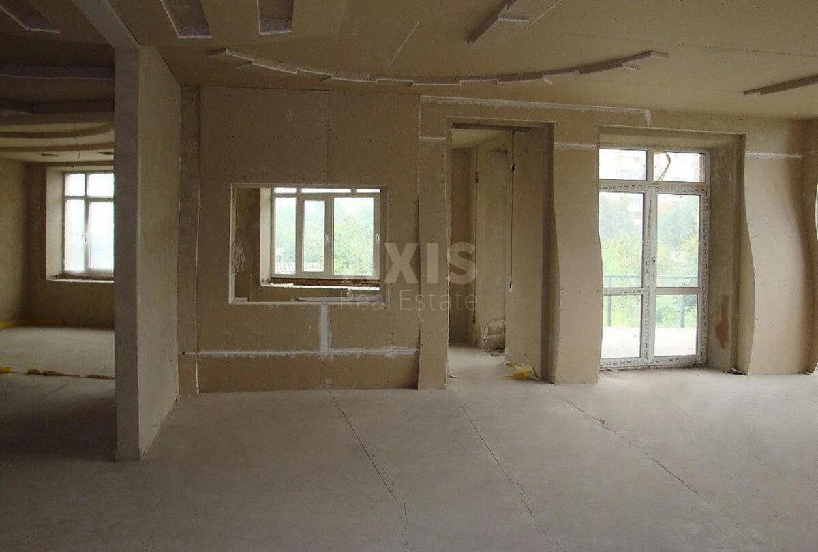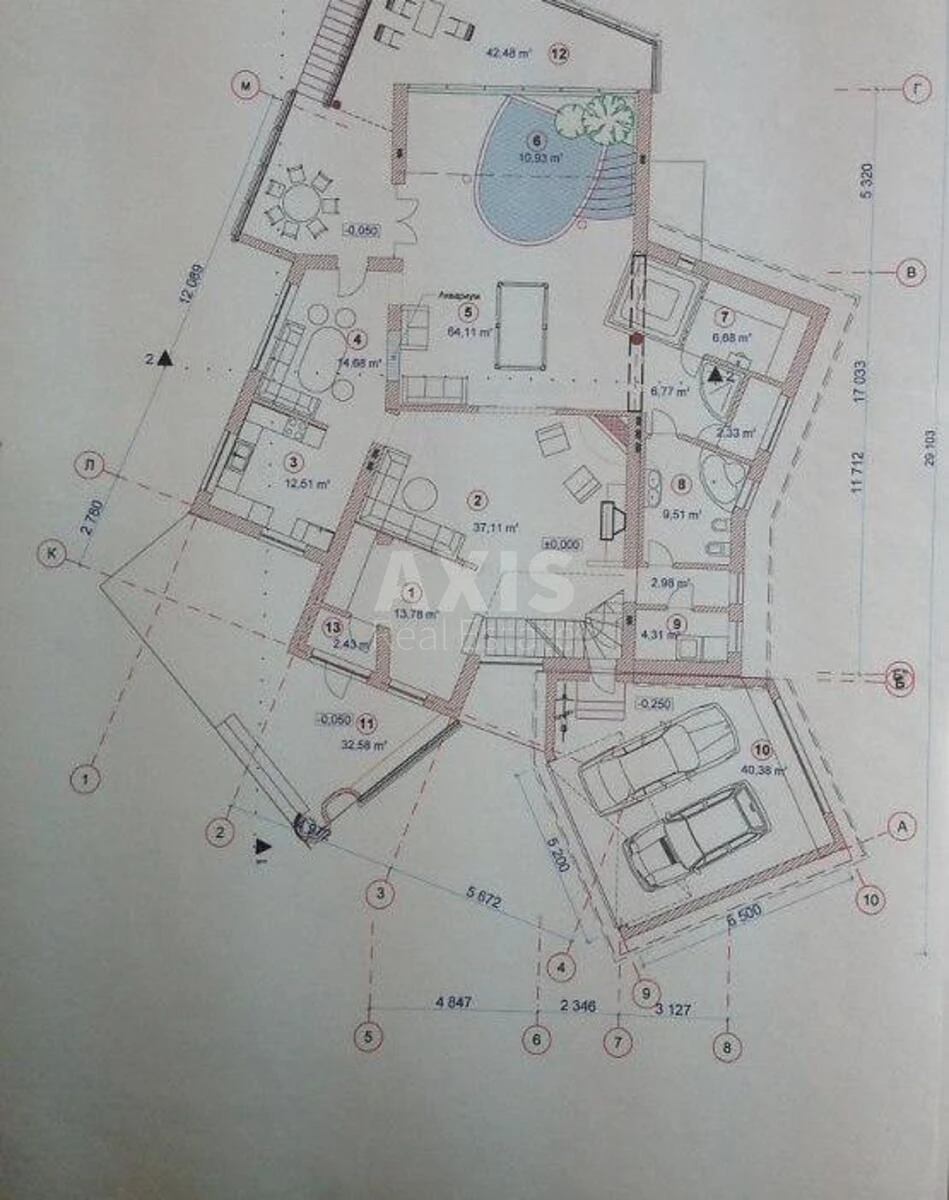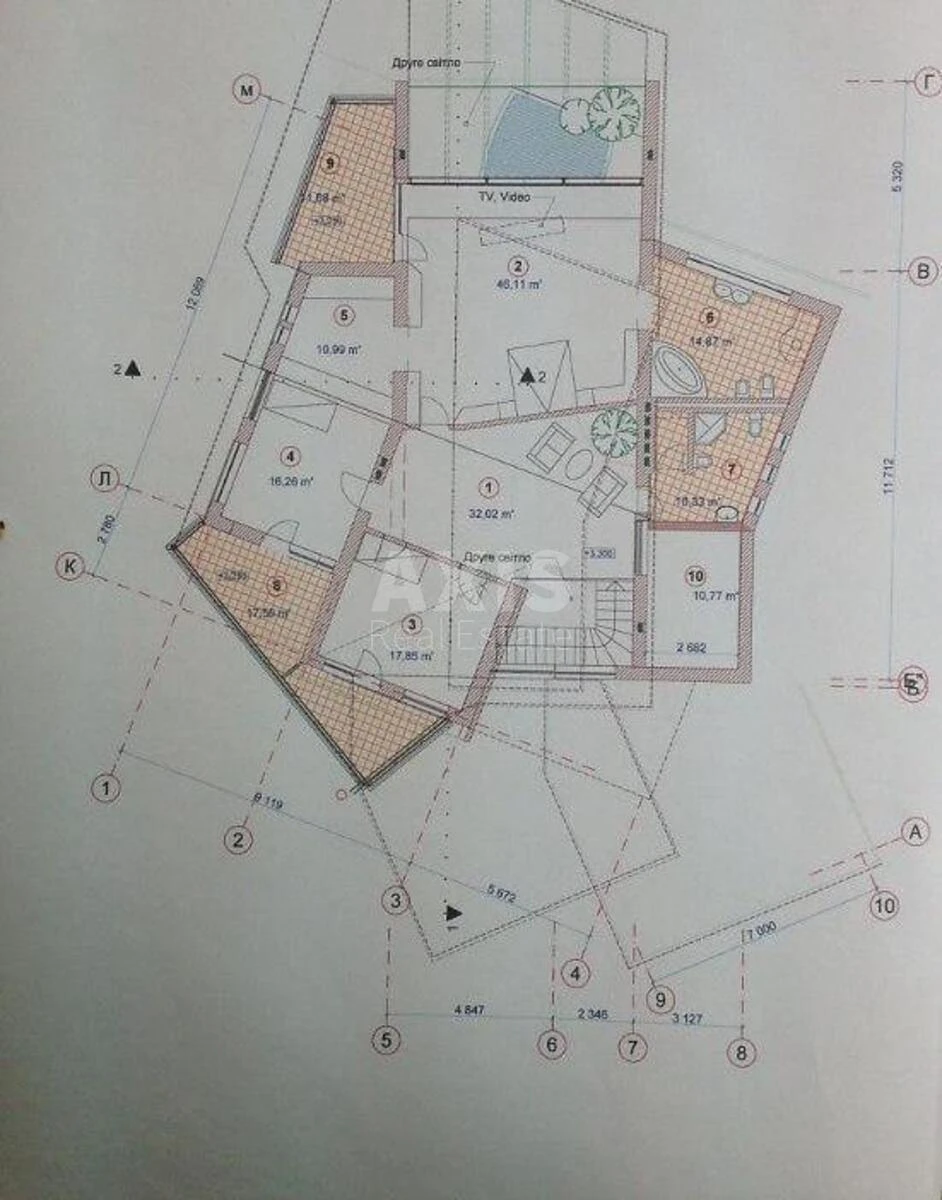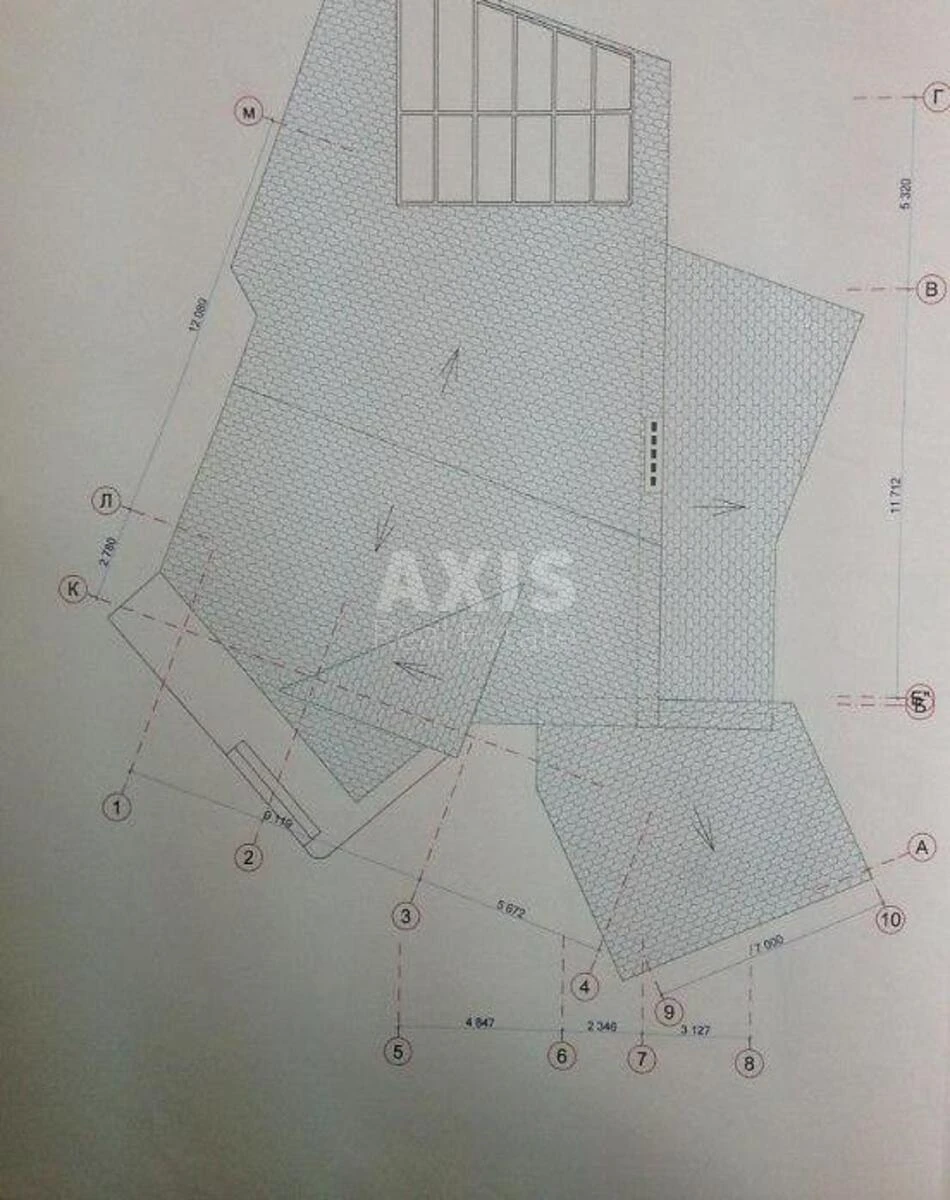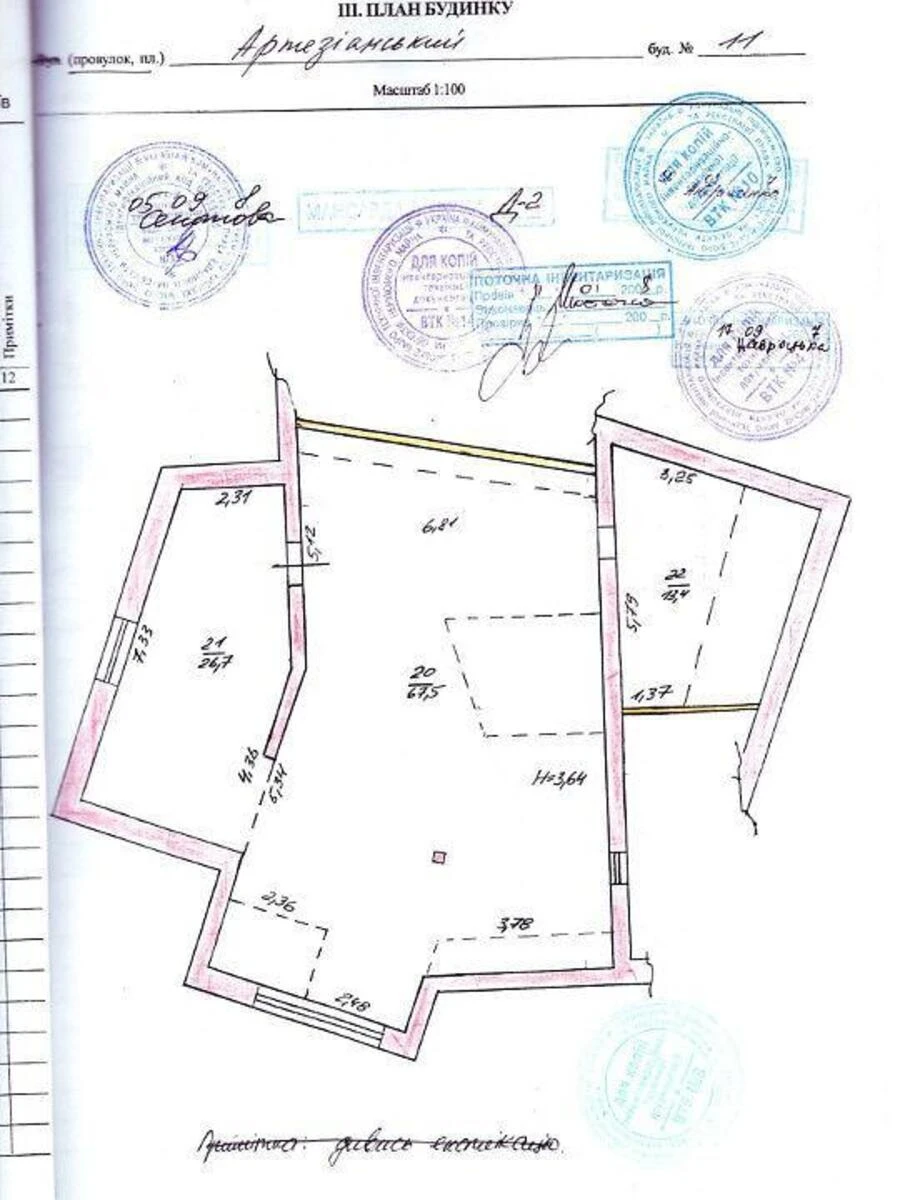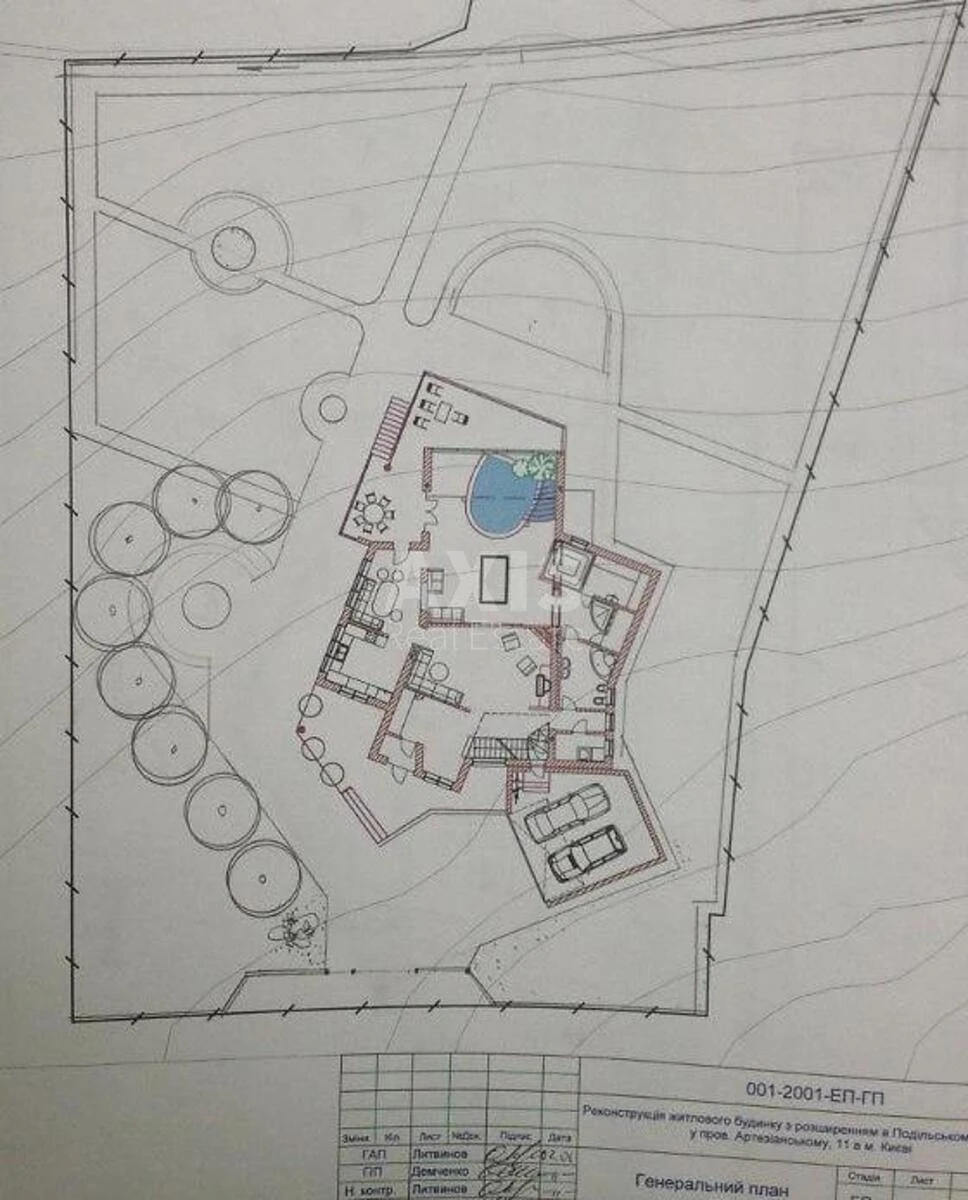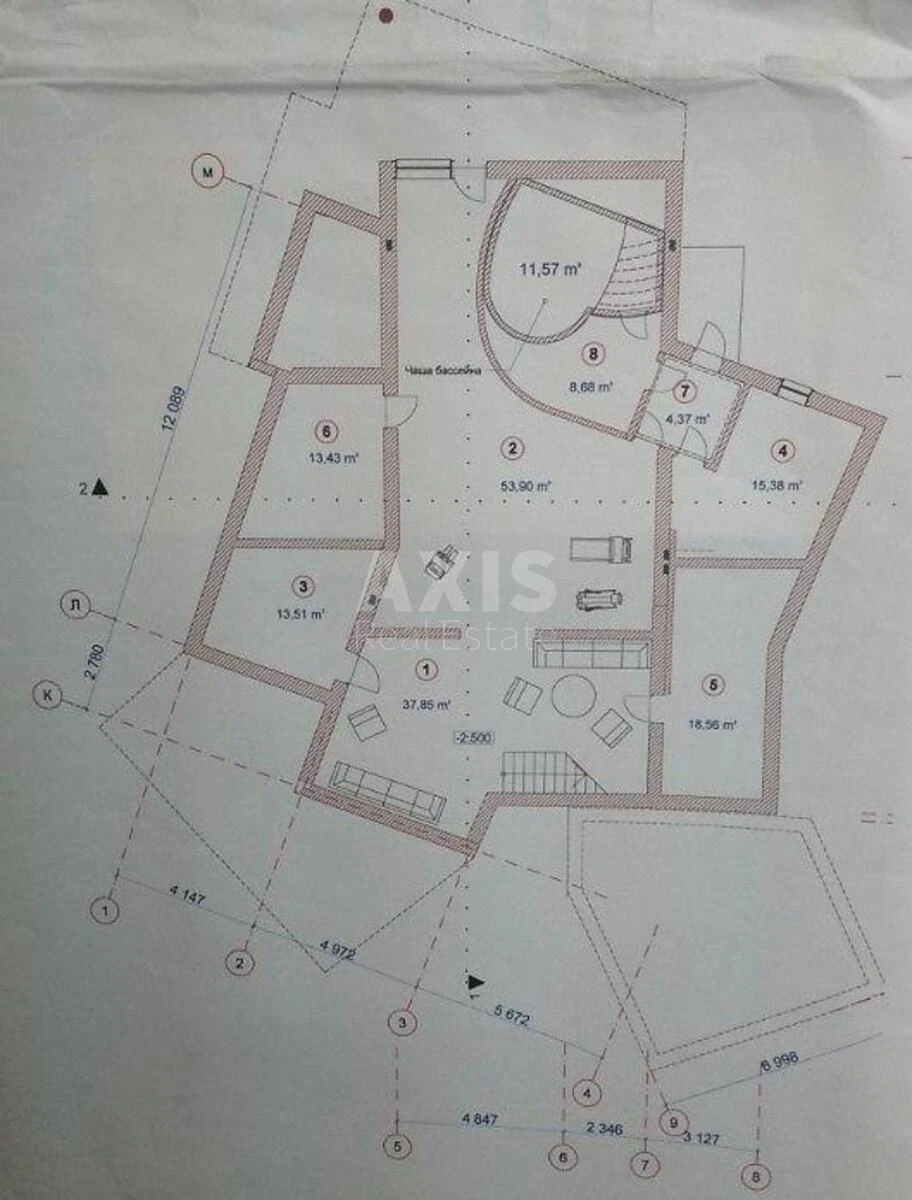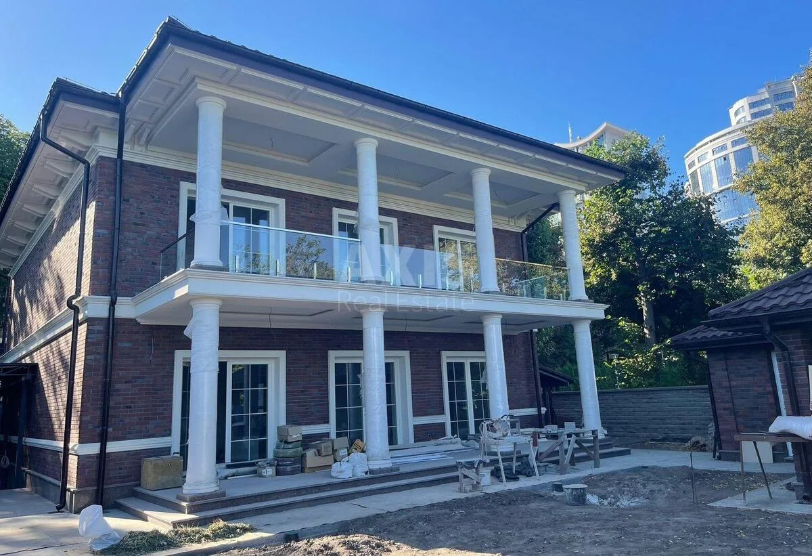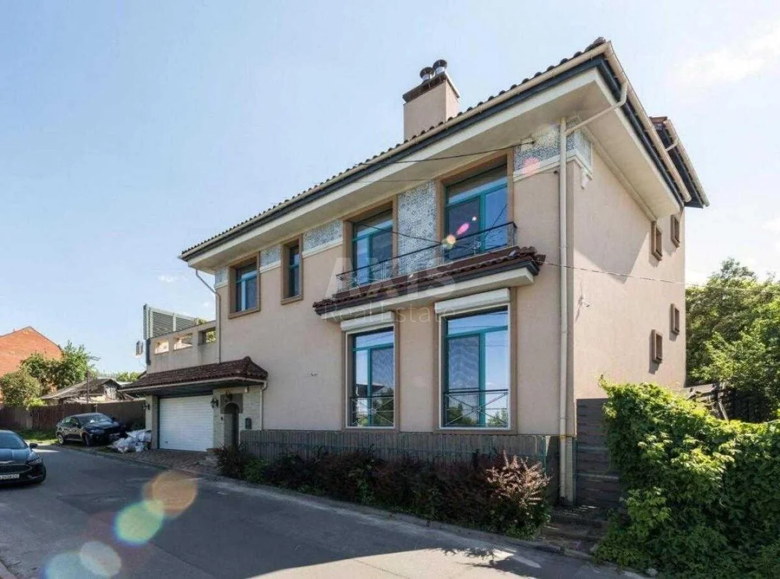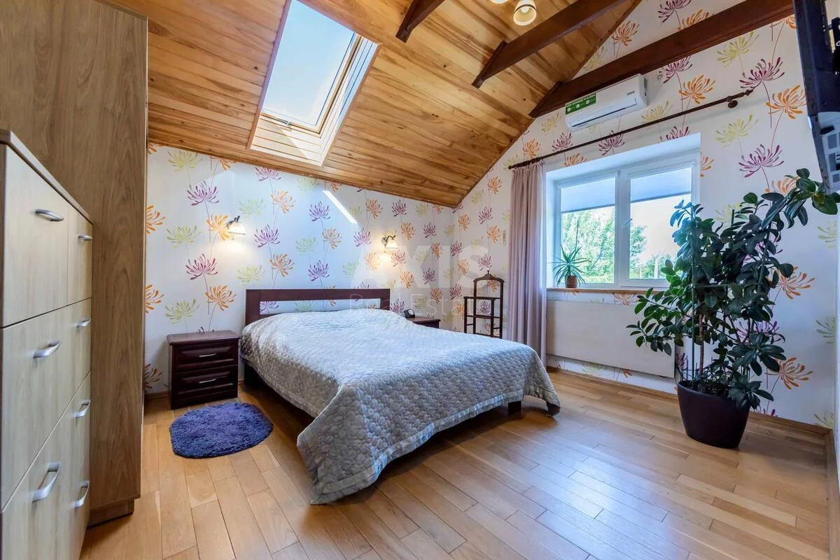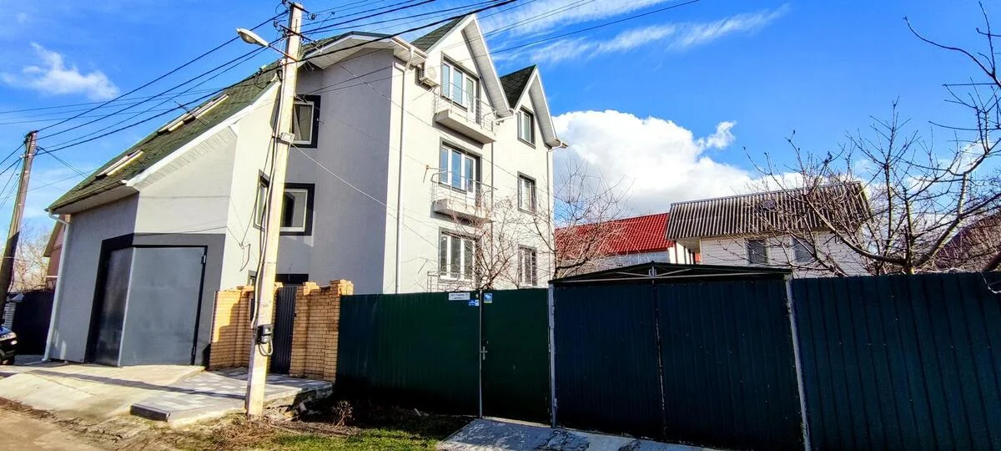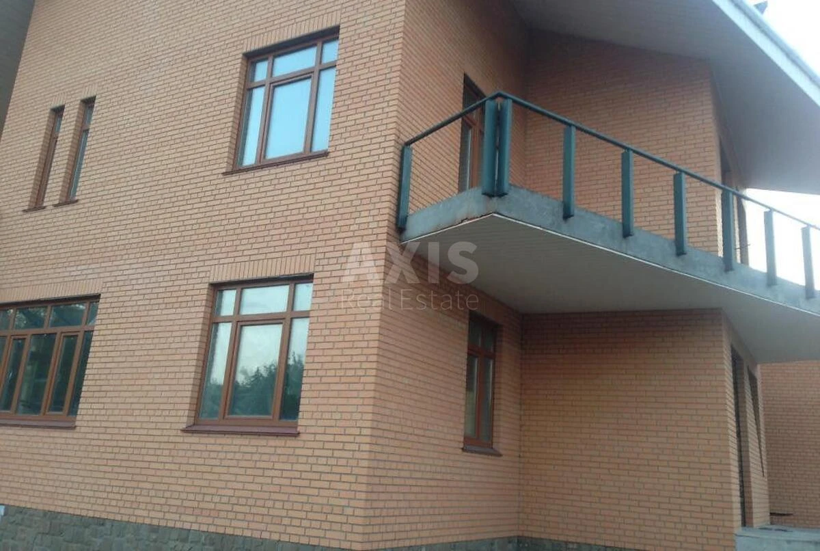
House prov. Artezians'kyj, 662m2, Kyiv city
- Add to favorites
-
Share link
10-room house. 1st floor: (185 sq.m., height 3 m). Entrance hall. Hall. Second light. Fireplace hall. Kitchen, dining room. SPA area with swimming pool. Bathroom. Laundry room. Two large terraces. Exits to the terraces and courtyard. Entrance to the garage. Places have been prepared for the installation of a hydromassage pool, aquarium, Finnish sauna, Turkish steam room, billiard room. A glass elevator can be installed in the second light. 2nd floor: (152 sq.m., height 2.9 m). Large lounge for relaxation. 4 bedrooms. Dressing room and bathroom in the adult. Second bath on the floor. Second light. Three terrace balconies. Attic: (108 sq.m., height up to 4.5 m). Can accommodate: a study with a library; a hall for receiving guests, a children's playroom, etc. Ground floor: (177 sq.m., height 2.5 m). Gym. Technical room. Boiler room. Exit to the courtyard. From the yard, the ground floor becomes the first.
